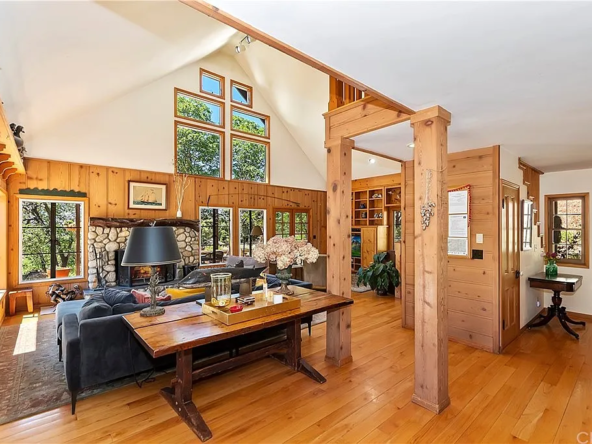1181 Voltaire Drive, Lake Arrowhead, CA, 92352
Overview
- 5
- 3
- 3
- 2010
- 0.2927
- 1966
Description
Welcome to this beautifully renovated 3-story home in the heart of the sought-after Lake Arrowhead community. With over 2,200 square feet of living space, this home offers ample room for family gatherings and hosting guests. The open-concept design showcases a spacious living area complete with a cozy fireplace, perfect for relaxing after a day of outdoor adventures. The newly remodeled kitchen is a chef’s dream, featuring modern appliances, sleek countertops, and plenty of storage space. Upstairs, you’ll find generous bedrooms with plenty of natural light, while the updated bathrooms offer contemporary finishes. The home also features a large concrete driveway with a 3-car garage, providing plenty of space for parking. Set on a quiet lot, this home offers breathtaking mountain views and convenient access to Lake Arrowhead, perfect for boating, fishing, and enjoying nature’s beauty. Don’t miss the opportunity to own this stunning property in Lake Arrowhead.
Details
Updated on December 3, 2024 at 5:04 pm- Property ID: OC24242119
- Price: $820,000
- Bedrooms: 5
- Bathrooms: 3
- Garages: 3
- Year Built: 1966
- Property Type: SingleFamilyResidence
- Property Status: Residential
Additional details
- Laundry Features: Inside
- Stories Total: 3
- Days on Market: 1
- Cumulative Days on Market: 1
- Heating: Central
- Listing Broker: Mission Capital RE Services
- Listing Agent: Frank Ortiz
- Main Level Bathrooms: 1
- High School: Rim Of The World
- Lot Size Area: 12750
- Listing Agent DRE#: 01835848
- Main Level Bedrooms: 1
Walkscore
Mortgage Calculator
- Down Payment
- Loan Amount
- Monthly Mortgage Payment
- Property Tax
- Home Insurance
- PMI
- Monthly HOA Fees
Contact Information
View ListingsSimilar Listings
1570 Lupin Road, Lake Arrowhead, CA, 92352
Arrowhead Woods, Arrowhead Woods (AWHW)250 Brentwood Drive, Lake Arrowhead, CA, 92352
Arrowhead Woods, Arrowhead Woods (AWHW)671 Community Drive, Lake Arrowhead, CA, 92352
Arrowhead Area783 Crown Drive, Lake Arrowhead, CA, 92352
Arrowhead Woods, Arrowhead Woods (AWHW)MLS Source Origin: California Regional MLS
The multiple listing data appearing on this website, or contained in reports produced therefrom, is owned and copyrighted by California Regional Multiple Listing Service, Inc. (“CRMLS”) and is protected by all applicable copyright laws. Information provided is for viewer’s personal, non-commercial use and may not be used for any purpose other than to identify prospective properties the viewer may be interested in purchasing. All listing data, including but not limited to square footage and lot size is believed to be accurate, but the listing Agent, listing Broker and CRMLS and its affiliates do not warrant or guarantee such accuracy. The viewer should independently verify the listed data prior to making any decisions based on such information by personal inspection and/or contacting a real estate professional. Based on information from California Regional Multiple Listing Service, Inc. as of today's date and / or other sources. All data, including all measurements and calculations of area, is obtained from various sources and has not been, and will not be, verified by broker or MLS. All information should be independently reviewed and verified for accuracy. Properties may or may not be listed by the office/agent presenting the information.

























































