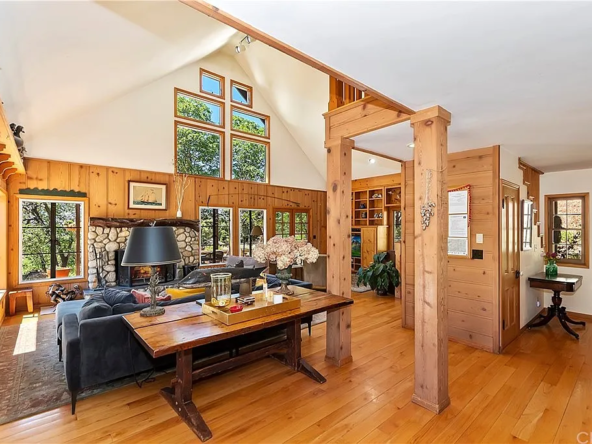Overview
- 3
- 3
- 0
- 1612
- 0.2426
- 1980
Description
Stunning and Picturesque Location, home sits on the North side of the lake, Property has Lake Rights! take a stroll through the nearby trails or simply enjoy the views from your second story balconies/decks. Rain, Shine or Snow this home will not disappoint! the views are spectacular. Wrap around paved driveway leading to the spacious back yard, double entry – front and back of home. Entering through the front second story door, you are welcomed into a spacious and cozy open floor plan consisting of Living Room, Kitchen, Game room, Laundry Room and half Restroom. Kitchen has granite countertops and Stainless steel appliances, head out to the back sliding door into a spacious private deck, perfect for a BBQ and/or entertaining, feel the glamping experience with beautiful and peaceful forest views. All 3 bedrooms are located on the first floor with 2 full bathrooms – both end bedrooms have access to the backyard. There is a build-up area underneath the home, main water shut off is located there and plenty of room for storage. Home is currently listed and used as a Air B&B, fully licensed, insured and maintained. Homes comes fully furnished
Details
Updated on November 19, 2024 at 3:41 pm- Property ID: PW24123666
- Price: $726,000
- Property Size: 1612 SquareFeet
- Land Area: 0.2426 SquareFeet
- Bedrooms: 3
- Bathrooms: 3
- Garage: 0
- Year Built: 1980
- Property Type: SingleFamilyResidence
- Property Status: Residential
Additional details
- Stories Total: 2
- Days on Market: 123
- Listing Broker: Century 21 Cornerstone
- Listing Agent: Maria Silva
- Stories: 2
- Listing Agent DRE#: 01275112
- Lot Size Square Feet: 10568
Mortgage Calculator
- Down Payment
- Loan Amount
- Monthly Mortgage Payment
- Property Tax
- Home Insurance
- PMI
- Monthly HOA Fees
Contact Information
View ListingsSimilar Listings
1570 Lupin Road, Lake Arrowhead, CA, 92352
Arrowhead Woods, Arrowhead Woods (AWHW)250 Brentwood Drive, Lake Arrowhead, CA, 92352
Arrowhead Woods, Arrowhead Woods (AWHW)783 Crown Drive, Lake Arrowhead, CA, 92352
Arrowhead Woods, Arrowhead Woods (AWHW)28737 Palisades Drive, Lake Arrowhead, CA, 92352
Arrowhead Woods, Arrowhead Woods (AWHW)MLS Source Origin: California Regional MLS
The multiple listing data appearing on this website, or contained in reports produced therefrom, is owned and copyrighted by California Regional Multiple Listing Service, Inc. (“CRMLS”) and is protected by all applicable copyright laws. Information provided is for viewer’s personal, non-commercial use and may not be used for any purpose other than to identify prospective properties the viewer may be interested in purchasing. All listing data, including but not limited to square footage and lot size is believed to be accurate, but the listing Agent, listing Broker and CRMLS and its affiliates do not warrant or guarantee such accuracy. The viewer should independently verify the listed data prior to making any decisions based on such information by personal inspection and/or contacting a real estate professional. Based on information from California Regional Multiple Listing Service, Inc. as of today's date and / or other sources. All data, including all measurements and calculations of area, is obtained from various sources and has not been, and will not be, verified by broker or MLS. All information should be independently reviewed and verified for accuracy. Properties may or may not be listed by the office/agent presenting the information.

























































