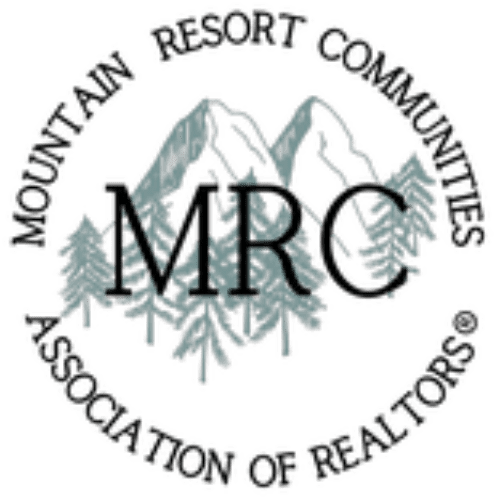1021 Teakwood Drive
Lake Arrowhead, CA, 92352
Lake Arrowhead, CA, 92352
Overview
- 5
- 4
- 2,667
- 0.2135
- 2024
- 26632323
Description
Discover this newly built, stylish two-story contemporary home in the esteemed North Bay area, offering a fresh and inventive approach to mountain living. Positioned on a level corner lot at the end of a cul-de-sac, the home enjoys seclusion under a canopy of immaculate trees. Expansive sliding doors define the entire open-concept design, creating the street-level facade.
Features include high beamed ceilings, custom 8-foot doors, a sleek 8-foot wide horizontal fireplace, and a floating staircase, along with a spacious street-level bedroom and full spa bathroom.
A natural stone-embedded concrete patio stretches the length of the home's exterior, featuring a Zen garden and a pad for a jacuzzi at the end.Upstairs, four additional bedrooms and two baths offer breathtaking mountain and forest views, complemented by expansive decks. The unique primary bedroom boasts an open floor plan with a custom "loft" style wall separating the bedroom area from a vast walk-in/open closet. The exterior walls, constructed from reclaimed wood, are paired with state-of-the-art products and building materials, including solar panels and automated temperature control. Additional features include an electronic front door and an electric car charger. This energy-efficient smart home stands out as a rare gem in the Mountain Resort Communities of Lake Arrowhead.
Details
Updated on February 22, 2026 at 8:12 pm- MLS Listing ID: 26632323
- APN: 0345404030000
- Price: $999,000
- Bedrooms: 5
- Bathrooms: 4
- Year Built: 2024
- Property Type: Residential
- Property Category: House
- Original Listing Price: 999000
Additional details
- On Market Date: January 2nd, 2026
- Listing Broker: George Sherf
- Listing Agent: George Sherf
- Listing Agent DRE#: 01501885
- Common Walls: No Common Walls
- Cooling: Central Air
- Furnished: Unfurnished
- Heating: Central
- Laundry Features: Laundry Closet, Upper Level
- Lot Size Area: 9,300
- Lot Size Square Feet: 9,300
- Stories: 2
- Property Category: Single Family Residence
Walk Score®
Mortgage Calculator
- Down Payment
- Loan Amount
- Monthly Mortgage Payment
- Property Tax
- Home Insurance
- PMI
- Monthly HOA Fees
My Contact Information
View ListingsSimilar Listings
1570 Lupin Road
Lake Arrowhead, CA, 92352
MLS Area Major 287 A Arrowhead Woods, Arrowhead Woods - Beds: 4
- Baths: 4
- 3052 SquareFeet
- House
135 S Fairway Drive
Lake Arrowhead, CA, 92391
MLS Area Major 287 A Arrowhead Woods, Arrowhead Woods - Beds: 5
- Baths: 3
- 2866 SquareFeet
- House
1384 Golden Rule Lane
Lake Arrowhead, CA, 92352
MLS Area Major 287 A Arrowhead Woods, Arrowhead Woods - Beds: 2
- Bath: 1
- 1036 SquareFeet
- House
175 Golf Course Road
Lake Arrowhead, CA, 92317
MLS Area Major 287 A Arrowhead Woods, Arrowhead Woods - Beds: 5
- Baths: 3
- 2440 SquareFeet
- House
MLS Disclaimer

MLS Source Origins:
- California Regional Multiple Listing Service, Inc.
- Mountain Resort Communities Association of REALTORS®
The multiple listing data displayed on this website, or contained in any reports generated from it, is owned and copyrighted by one or all of the sources listed above and are protected under applicable copyright laws. This information is provided for the viewer’s personal, non-commercial use only and may not be used for any other purpose, including but not limited to identifying properties for purchase by others.
All listing data, including but not limited to, square footage, lot size, and property details—is believed to be accurate. However, the listing Agent, listing Broker, Source Associations, and their affiliates do not warrant or guarantee its accuracy. Viewers are strongly encouraged to independently verify all information through personal inspection and/or by consulting with a qualified REALTOR® or Real Estate professional.
This data is based on information from the sources listed above and/or other sources as of . All measurements and area calculations are approximate and derived from various sources. They have not been and will not be verified by the broker or MLS. Properties may or may not be listed by the office or agent presenting the information.
































































