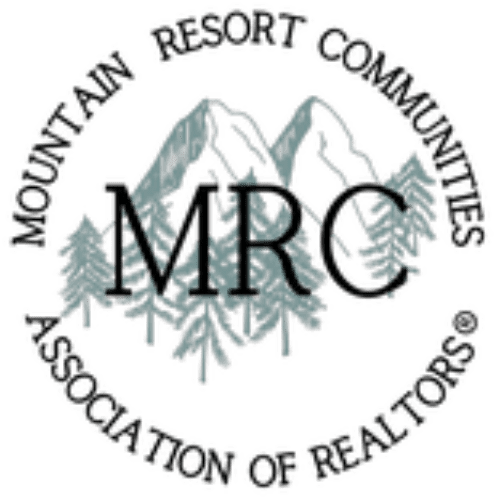Overview
- 3
- 2
- 1
- 2012
- 32501653
Description
Mountain Elegance! Welcome to your dream retreat in beautiful Crestline—rebuilt in 2012 with no expense spared and meticulously maintained ever since. This stunning home offers the perfect blend of timeless mountain charm and thoughtful modern upgrades. Step inside to a warm formal living room centered around the original fireplace, then flow seamlessly into the heart of the home: a chef’s kitchen featuring leathered granite countertops, walk-in pantry, breakfast bar, and custom banquette seating—designed for entertaining.
The expansive family room showcases 16-foot cedar ceilings, exposed wood beams, and a majestic stone fireplace with a wooden hearth, creating a picture-perfect setting for holidays or cozy nights in. Double pane sliding doors lead to a spacious Trex deck, ideal for outdoor dining and entertaining. The main level includes a private bedroom with its own Trex deck, while downstairs you’ll find two additional bedrooms, including a luxurious primary suite with an ensuite bath, private deck with spa, and a cozy Heatilator fireplace—perfect for relaxing on chilly mountain evenings.
The lower level also includes a convenient mudroom/laundry area and additional outdoor seating space. Beyond beauty, this home was built to last—with Class A fire-rated fiber cement board siding for peace of mind, custom wrought iron fencing and railings that add both style and security, and a whole-house Generac generator to ensure uninterrupted comfort no matter the season. Additional perks include a level-entry one-car garage, generous off-street parking for up to five vehicles and an easy commuter location. Located Conveniently 5 Minutes away from Lake Gregory. Crestline offers a true mountain lifestyle with a public lake, scenic walking trail, summer water activities, a dog park, and festive parades that bring the community together all year long.
Details
Updated on November 1, 2025 at 6:48 pm- MLS Listing ID: 32501653
- APN: 0338-224-05-0000
- Price: $689,000
- Bedrooms: 3
- Bathrooms: 2
- Garage: 1
- Year Built: 2012
- Property Type: Residential
- Property Category: House
Additional details
- Originating MLS: Big Bear Association Of Realtors
- On Market Date: June 29th, 2025
- Original Listing Price: $689,000
- Listing Broker: Lynne B. Wilson & Assoc. Inc.
- Listing Agent: Sarah Jones
- Listing Agent DRE#: 02178881
- Co-Listing Broker: Lynne B. Wilson & Assoc. Inc.
- Heating: Floor Furnace
- Laundry Features: Washer Hookup, Dryer Hookup
- Lot Features: Level
- Lot Size Area: 11,940
- Lot Size Square Feet: 11,940
- Stories: 2
- Property Category: Single Family Residence
Walk Score®
Mortgage Calculator
- Down Payment
- Loan Amount
- Monthly Mortgage Payment
- Property Tax
- Home Insurance
- PMI
- Monthly HOA Fees
My Contact Information
View ListingsSimilar Listings
24531 San Moritz Drive
Crestline, CA, 92325
Crestline Area, MLS Area Major Crestline - Beds: 3
- Baths: 2
- 1634 SquareFeet
- House
24998 Jewel Drive
Crestline, CA, 92325
MLS Area Major Crestline - Beds: 3
- Baths: 3
- House
799 Fern Drive
Crestline, CA, 92325
Crestline Area, MLS Area Major Crestline - Beds: 3
- Baths: 3
- 1080 SquareFeet
- House
1213 Jungfrau Drive
Crestline, CA, 92325
MLS Area Major Crestline - Beds: 4
- Baths: 3
- House
MLS Disclaimer

MLS Source Origins:
- California Regional Multiple Listing Service, Inc.
- Mountain Resort Communities Association of REALTORS®
The multiple listing data displayed on this website, or contained in any reports generated from it, is owned and copyrighted by one or all of the sources listed above and are protected under applicable copyright laws. This information is provided for the viewer’s personal, non-commercial use only and may not be used for any other purpose, including but not limited to identifying properties for purchase by others.
All listing data, including but not limited to, square footage, lot size, and property details—is believed to be accurate. However, the listing Agent, listing Broker, Source Associations, and their affiliates do not warrant or guarantee its accuracy. Viewers are strongly encouraged to independently verify all information through personal inspection and/or by consulting with a qualified REALTOR® or Real Estate professional.
This data is based on information from the sources listed above and/or other sources as of . All measurements and area calculations are approximate and derived from various sources. They have not been and will not be verified by the broker or MLS. Properties may or may not be listed by the office or agent presenting the information.






























