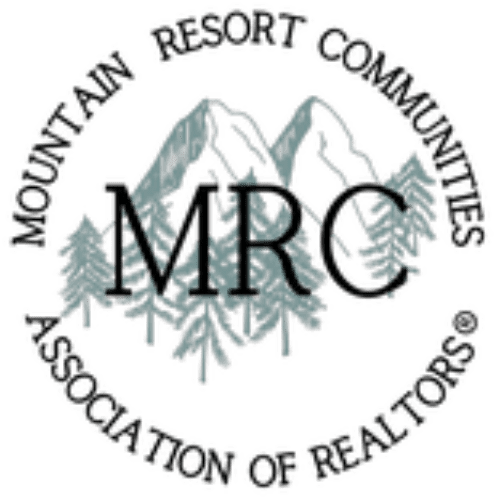157 Brentwood Drive
Lake Arrowhead, CA, 92352
Lake Arrowhead, CA, 92352
Overview
- 5
- 5
- 2
- 3,993
- 0.2273
- 1976
- IG25200943
Description
Where Mountain Magic Meets Modern Luxury Welcome to an enchanting retreat tucked within the prestigious Lake Arrowhead Country Club, gracefully perched on the signature 16th tee box. Here, luxury living is kissed by the whisper of towering pines, the sparkle of mountain air, and the timeless allure of Lake Arrowhead—where your lake rights invite you to endless days of adventure on shimmering waters. Originally reimagined in 2021 and remodeled again in 2025, this residence has been elevated with a collection of exquisite upgrades. Inside, new wood flooring flows throughout the home, while the master suite was transformed with plush new carpet, an enlarged walk-in closet, and a fully remodeled bedroom retreat.
The kitchen shines with custom-painted cabinets, custom wainscoting, a gleaming new quartzite island countertop, and dazzling designer chandeliers in both the living and dining rooms. Fresh interior and exterior paint, along with striking new iron-and-glass entry doors, lend the home a crisp and refined elegance. In the living room and master suite, newly crafted stone fireplaces create warm, inviting focal points, and a whole-home water filtration system enhances everyday living with mountain-pure freshness. The main level embraces open-concept living, seamlessly blending living and entertaining spaces. At its heart is a chef’s dream kitchen featuring GE Café appliances and a magnificent Italian ILVE six-burner range.
Three distinct gathering areas—including the celebrated Presidential Billiards Room and Cocktail Lounge—offer versatile settings for everything from cozy fireside evenings to lively celebrations with friends and family. With 5 bedrooms & 5 bathrooms, including two primary suites, there is ample room for privacy and comfort. Every detail has been thoughtfully considered, from dual-zone heating and A/C to upgraded plumbing, electrical, Anderson windows, and dual laundry stations. A state-of-the-art heated driveway system ensures you’ll never have to shovel, even during the fiercest winter storms. Stonework along the façade and driveway, rock-scaped landscaping, exterior lighting, and expanded parking add to the home’s mountain charm. A generator and dog run complete the thoughtful upgrades designed for ease of living. This is more than a home—it’s a lifestyle. A place where fresh 2025 upgrades, timeless luxury, and mountain whimsy come together to create a sanctuary that is as enchanting as it is functional.
Details
Updated on November 30, 2025 at 12:23 am- MLS Listing ID: IG25200943
- APN: 0345212010000
- Price: $1,850,000
- Bedrooms: 5
- Bathrooms: 5
- Garages: 2
- Year Built: 1976
- Property Type: Residential
- Property Category: House
- List Agent Mls Id: EVHARDMEG
- Original Listing Price: 1890000
Additional details
- On Market Date: September 6th, 2025
- Listing Broker: COLDWELL BANKER SKY RIDGE REALTY
- Listing Agent: MEGHAN HARDIN
- Listing Agent DRE#: 01975109
- Common Walls: No Common Walls
- Community Features: Golf, Mountainous, Rural
- Cooling: Central Air
- Heating: Central
- Laundry Features: Laundry Closet
- Lot Features: Back Yard, Front Yard
- Lot Size Area: 9,900
- Lot Size Square Feet: 9,900
- Main Level Bathrooms: 1
- Main Level Bedrooms: 0
- Stories: 2
- Property Category: Single Family Residence
Walk Score®
Mortgage Calculator
- Down Payment
- Loan Amount
- Monthly Mortgage Payment
- Property Tax
- Home Insurance
- PMI
- Monthly HOA Fees
My Contact Information
View ListingsSimilar Listings
1570 Lupin Road
Lake Arrowhead, CA, 92352
Arrowhead Woods, MLS Area Major 287 A Arrowhead Woods - Beds: 4
- Baths: 4
- 3052 SquareFeet
- House
28737 Palisades Drive
Lake Arrowhead, CA, 92352
Arrowhead Woods, MLS Area Major 287 A Arrowhead Woods - Beds: 4
- Baths: 3
- 1627 SquareFeet
- House
329 Grass Valley Road
Lake Arrowhead, CA, 92352
Arrowhead Woods, MLS Area Major 287 A Arrowhead Woods - Beds: 3
- Baths: 2
- 1891 SquareFeet
- House
135 S Fairway Drive
Lake Arrowhead, CA, 92391
Arrowhead Woods, MLS Area Major 287 A Arrowhead Woods - Beds: 5
- Baths: 3
- 2866 SquareFeet
- House
MLS Disclaimer

MLS Source Origins:
- California Regional Multiple Listing Service, Inc.
- Mountain Resort Communities Association of REALTORS®
The multiple listing data displayed on this website, or contained in any reports generated from it, is owned and copyrighted by one or all of the sources listed above and are protected under applicable copyright laws. This information is provided for the viewer’s personal, non-commercial use only and may not be used for any other purpose, including but not limited to identifying properties for purchase by others.
All listing data, including but not limited to, square footage, lot size, and property details—is believed to be accurate. However, the listing Agent, listing Broker, Source Associations, and their affiliates do not warrant or guarantee its accuracy. Viewers are strongly encouraged to independently verify all information through personal inspection and/or by consulting with a qualified REALTOR® or Real Estate professional.
This data is based on information from the sources listed above and/or other sources as of . All measurements and area calculations are approximate and derived from various sources. They have not been and will not be verified by the broker or MLS. Properties may or may not be listed by the office or agent presenting the information.













































































