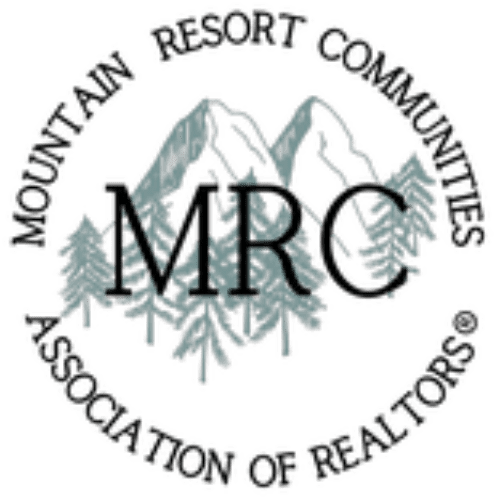24510 Altdorf Drive
Crestline, CA, 92325
Overview
- 3
- 3
- 2
- 2,269
- 0.3717
- 1992
- PW25192722
Description
Nestled in the forest is your opportunity to own a mountain chalet with VIEW of Lake Gregory. Step through the foyer and take in the views from the windows and doors.
Spacious living room for gathering of family & friends, enjoy an evening by the beautiful stone fireplace with extra seating on raised hearth, or enjoying a movie night, adjoining bay window seating area that beckons you to relax and read a book, sit out on the walk on deck and take in the view of forest and maybe some bird watching, Invite family and friends over for dinner in your formal dining room with a walk-on deck perfect for a BBQ, or take in the early sunrise in the morning with a cup of coffee, or maybe star gazing in the evening. Great kitchen with ample counterspace and cabinetry, new dishwasher, 5 burner gas cooktop, trash compactor, convection microwave, oven, refrigerator/freezer, breakfast bar including the bar stools.
Powder room as well. The second level features a private primary en-suite with living area with walk-on deck perfect for relaxing, amazing fireplace with raised hearth and mantle, bedroom area has two closets, adjoining primary bath features dual vanity, step up separate soaking tub with massaging jets, separate walk-in shower, walk-on deck off bath, walk in closet, and your own private sauna. 1st secondary bedroom has window with view and two closets, 2nd secondary bedroom has its own walk-on balcony with view, Plus a inside laundry room that includes the washer and dryer, 3rd level is a spacious bonus room with a pool table plus area with table perfect for playing cards, games, puzzles or eating area. The flooring at the table area is tiled. Remaining room is carpeting, large area for kids to play, storage area under the stairway perfect for toys, games, etc. Plenty of room for family and friends over for the weekend, holidays, etc. There is a two-car garage with automatic opener and the driveway can hold two additional cars. Close to Lake Gregory with water park, swim beach, Lake trail, Skate park, boating, kayaking, paddle boarding and dog park. Property is perfect for short-term rental or year round living.You will be proud to call this home, don't miss this great opportunity to call this YOUR Home
Details
Updated on February 24, 2026 at 2:12 pm- MLS Listing ID: PW25192722
- APN: 0340441110000
- Price: $545,000
- Bedrooms: 3
- Bathrooms: 3
- Garages: 2
- Year Built: 1992
- Property Type: Residential
- Property Category: House
- Original Listing Price: 569000
Additional details
- On Market Date: August 26th, 2025
- Listing Broker: 21
- Listing Agent: Sandra Griggs
- Listing Agent DRE#: 00962484
- Common Walls: No Common Walls
- Community Features: Dog Park, Fishing, Hiking, Lake, Mountainous, Water Sports
- Laundry Features: Inside
- Lot Features: 1
- Lot Size Area: 16,190
- Lot Size Square Feet: 16,190
- Main Level Bathrooms: 1
- Main Level Bedrooms: 0
- Property Category: Single Family Residence
Walk Score®
Mortgage Calculator
- Down Payment
- Loan Amount
- Monthly Mortgage Payment
- Property Tax
- Home Insurance
- PMI
- Monthly HOA Fees
My Contact Information
View ListingsSimilar Listings
284 Davos
Crestline, CA, 92325
Crestline Area - Beds: 5
- Baths: 3
- 1600 SquareFeet
- House
413 Wald Court
Crestline, CA, 92325
Crestline Area - Beds: 3
- Baths: 2
- 1026 SquareFeet
- House
177 Dart Canyon Road
Crestline, CA, 92325
Crestline Area - Beds: 5
- Baths: 4
- 3232 SquareFeet
- House
770 Berne Drive
Crestline, CA, 92325
Crestline Area - Beds: 3
- Baths: 2
- 1672 SquareFeet
- House
MLS Disclaimer

MLS Source Origins:
- California Regional Multiple Listing Service, Inc.
- Mountain Resort Communities Association of REALTORS®
The multiple listing data displayed on this website, or contained in any reports generated from it, is owned and copyrighted by one or all of the sources listed above and are protected under applicable copyright laws. This information is provided for the viewer’s personal, non-commercial use only and may not be used for any other purpose, including but not limited to identifying properties for purchase by others.
All listing data, including but not limited to, square footage, lot size, and property details—is believed to be accurate. However, the listing Agent, listing Broker, Source Associations, and their affiliates do not warrant or guarantee its accuracy. Viewers are strongly encouraged to independently verify all information through personal inspection and/or by consulting with a qualified REALTOR® or Real Estate professional.
This data is based on information from the sources listed above and/or other sources as of . All measurements and area calculations are approximate and derived from various sources. They have not been and will not be verified by the broker or MLS. Properties may or may not be listed by the office or agent presenting the information.
















































