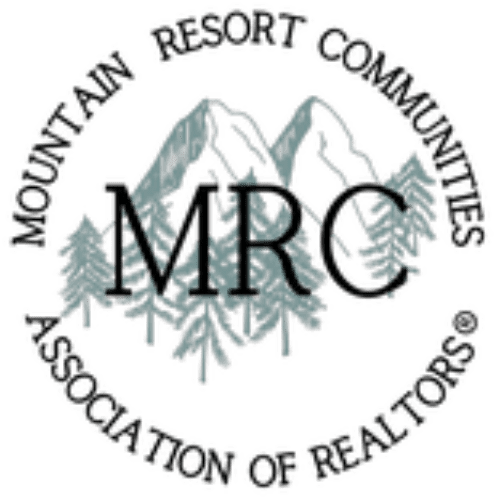Overview
- 3
- 2
- 0
- 1,248
- 0.2843
- 1924
- CV25191838
Description
A beautiful mountain gem awaits you! Nestled on a huge private lot. This fully remodeled cabin blends rustic charm with modern comfort. Featuring 3 bedrooms and 2 baths, the thoughtfully designed layout offers both function and flexibility.
The brand-new kitchen is a showstopper, boasting quartz countertops, custom self-closing wood cabinets, and stainless-steel appliances—perfect for both everyday living and entertaining. The open-concept kitchen, dining area and family room create a warm and inviting space on the main level.
The private master suite is located on the lower level, complete with its own updated bath for ultimate relaxation. Upstairs, the loft serves as a versatile third bedroom or cozy retreat. With plenty of outdoor space to enjoy, this property offers the ideal balance of modern updates and natural surroundings. Enjoy the quiet and peaceful location and it is only 4 miles from Lake Arrowhead Village. Whether you’re looking for a full-time residence, a weekend getaway, or a smart investment, this cabin is a rare find.
Details
Updated on December 29, 2025 at 10:13 pm- MLS Listing ID: CV25191838
- APN: 0339241620000
- Price: $379,000
- Bedrooms: 3
- Bathrooms: 2
- Garage: 0
- Year Built: 1924
- Property Type: Residential
- Property Category: House
- Original Listing Price: 399000
Additional details
- On Market Date: August 25th, 2025
- Listing Broker: FIRST AMERICAN REALTY CO.
- Listing Agent: Carlos Rios
- Listing Agent DRE#: 01379224
- Accessibility Features: Parking
- Common Walls: No Common Walls
- Community Features: Biking, Fishing, Golf, Hiking, Horse Trails, Lake, Mountainous, Near National Forest, Park, Water Sports
- Heating: Central
- Laundry Features: Laundry Room
- Lot Features: Back Yard, Gentle Sloping, Trees
- Lot Size Area: 12,384
- Lot Size Square Feet: 12,384
- Main Level Bathrooms: 1
- Main Level Bedrooms: 1
- Property Category: Single Family Residence
Walk Score®
Mortgage Calculator
- Down Payment
- Loan Amount
- Monthly Mortgage Payment
- Property Tax
- Home Insurance
- PMI
- Monthly HOA Fees
My Contact Information
View ListingsSimilar Listings
619 Rose
Twin Peaks, CA, 92391
Arrowhead Area - Beds: 3
- Baths: 2
- 960 SquareFeet
- House
590 0 Rose Lane
Twin Peaks, CA, 92391
Arrowhead Area, Not Defined - Beds: 2
- Baths: 2
- 753 SquareFeet
- House
26669 State Highway 189
Twin Peaks, CA, 92391
Arrowhead Area - Beds: 3
- Baths: 2
- 1440 SquareFeet
- House
25274 North Road
Twin Peaks, CA, 92391
Arrowhead Area - Beds: 3
- Baths: 3
- 1604 Sq Ft
- House
MLS Disclaimer

MLS Source Origins:
- California Regional Multiple Listing Service, Inc.
- Mountain Resort Communities Association of REALTORS®
The multiple listing data displayed on this website, or contained in any reports generated from it, is owned and copyrighted by one or all of the sources listed above and are protected under applicable copyright laws. This information is provided for the viewer’s personal, non-commercial use only and may not be used for any other purpose, including but not limited to identifying properties for purchase by others.
All listing data, including but not limited to, square footage, lot size, and property details—is believed to be accurate. However, the listing Agent, listing Broker, Source Associations, and their affiliates do not warrant or guarantee its accuracy. Viewers are strongly encouraged to independently verify all information through personal inspection and/or by consulting with a qualified REALTOR® or Real Estate professional.
This data is based on information from the sources listed above and/or other sources as of . All measurements and area calculations are approximate and derived from various sources. They have not been and will not be verified by the broker or MLS. Properties may or may not be listed by the office or agent presenting the information.












































