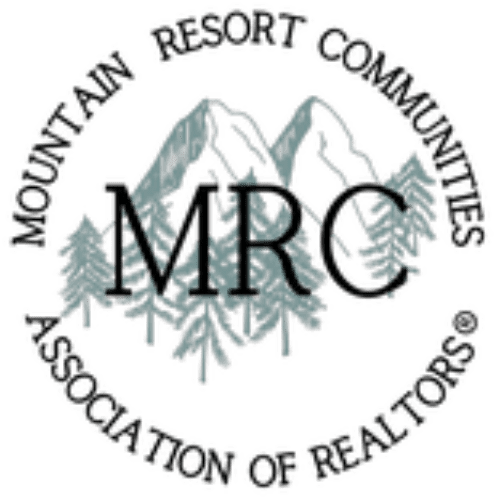25626 Mid Lane
Twin Peaks, CA, 92391
Overview
- 1
- 1
- 0
- 648
- 0.3452
- 1952
- RW24136534
Description
Price Improvement! Vintage Mountain Charmer on a large 15,000 sq foot lot with amble parking. Cabin Built in 1952 with Metal Roof and Skylight. Circular staircase to main bedroom, open concept. Wood Burning stove, wood flooring. Located in Twin Peaks community of Strawberry Lodge.
Centrally located between Crestline and Lake Arrowhead. Mature Trees offer a sense of seclusion and privacy. Nice size deck for entertaining and or just a quiet moment sipping coffee and taking in the beauty of nature.
Entrance off the front deck onto main living, kitchen open concept. There is an additional room of the main living area that has been used as a sleeping quarters, up the spiral staircase is additional loft/bedroom with built in nook and storage. Cabin and decks have been recently stained. Perfect cabin for those weekend getaways.
Details
Updated on December 31, 2025 at 2:13 am- MLS Listing ID: RW24136534
- APN: 0339245650000
- Price: $298,900
- Bedroom: 1
- Bathroom: 1
- Garage: 0
- Year Built: 1952
- Property Type: Residential
- Property Category: House
- Original Listing Price: 349500
Additional details
- On Market Date: July 3rd, 2024
- Listing Broker: KELLER WILLIAMS LAKE ARROWHEAD
- Listing Agent: Monica Mnich
- Listing Agent DRE#: 01208567
- Common Walls: No Common Walls
- Community Features: Biking, Dog Park, Fishing, Hiking, Near National Forest, Water Sports
- Cooling: Wall Window Units
- Heating: Wall Furnace
- Lot Size Area: 15,037
- Lot Size Square Feet: 15,037
- Main Level Bathrooms: 1
- Main Level Bedrooms: 1
- Stories: 2
- Property Category: Single Family Residence
Walk Score®
Mortgage Calculator
- Down Payment
- Loan Amount
- Monthly Mortgage Payment
- Property Tax
- Home Insurance
- PMI
- Monthly HOA Fees
My Contact Information
View ListingsSimilar Listings
619 Rose
Twin Peaks, CA, 92391
Arrowhead Area - Beds: 3
- Baths: 2
- 960 SquareFeet
- House
590 0 Rose Lane
Twin Peaks, CA, 92391
Arrowhead Area, Not Defined - Beds: 2
- Baths: 2
- 753 SquareFeet
- House
26669 State Highway 189
Twin Peaks, CA, 92391
Arrowhead Area - Beds: 3
- Baths: 2
- 1440 SquareFeet
- House
25274 North Road
Twin Peaks, CA, 92391
Arrowhead Area - Beds: 3
- Baths: 3
- 1604 Sq Ft
- House
MLS Disclaimer

MLS Source Origins:
- California Regional Multiple Listing Service, Inc.
- Mountain Resort Communities Association of REALTORS®
The multiple listing data displayed on this website, or contained in any reports generated from it, is owned and copyrighted by one or all of the sources listed above and are protected under applicable copyright laws. This information is provided for the viewer’s personal, non-commercial use only and may not be used for any other purpose, including but not limited to identifying properties for purchase by others.
All listing data, including but not limited to, square footage, lot size, and property details—is believed to be accurate. However, the listing Agent, listing Broker, Source Associations, and their affiliates do not warrant or guarantee its accuracy. Viewers are strongly encouraged to independently verify all information through personal inspection and/or by consulting with a qualified REALTOR® or Real Estate professional.
This data is based on information from the sources listed above and/or other sources as of . All measurements and area calculations are approximate and derived from various sources. They have not been and will not be verified by the broker or MLS. Properties may or may not be listed by the office or agent presenting the information.









































