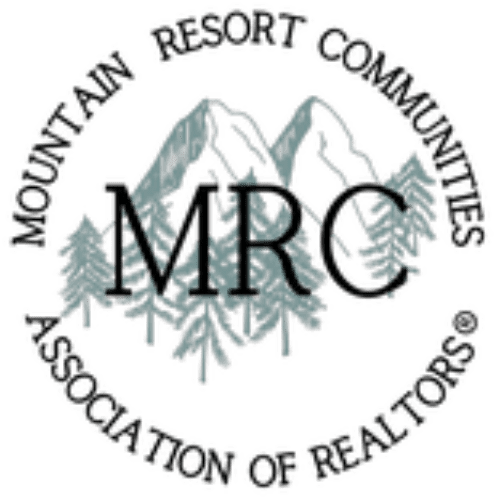26325 Lake Forest Drive
Twin Peaks, CA, 92391
Overview
- 3
- 2
- 0
- 1,260
- 0.1015
- 1975
- EV24142237
Description
Beautiful Twin Peaks 3 Bedroom, 2 bath home nestled on a hill surrounded by gorgeous, lush trees. Two large decks for family BBQ or just to relax and enjoying 180 picturesque VIEWS!!! Nice size kitchen with Corian countertops and a laundry room/pantry off the side.
There is 1 bathroom downstairs and a huge living room with an embedded stone fireplace! Charming dining area with lots of natural sunlight! This home comes with a mud room! Great home for entertaining! Beautiful beam ceilings. There are 2 bedrooms upstairs with Master bedroom and master bath with tub and shower.
Walk out the master bedroom to the exterior deck to enjoy the quiet serene space while enjoying the breath-taking views! Because you are upslope, during winter you can see all the rooftops w/snow- and snow-covered evergreen. Plenty of storage in the basement, can possibly convert into an extra space for guest or income rental. Copper plumbing throughout. Great home for short-term or year-round! Minutes away from Lake Arrowhead Village and Lake! A Must SEE!
Details
Updated on January 29, 2026 at 9:13 pm- MLS Listing ID: EV24142237
- APN: 0334111440000
- Price: $471,000
- Bedrooms: 3
- Bathrooms: 2
- Garage: 0
- Year Built: 1975
- Property Type: Residential
- Property Category: House
- Original Listing Price: 475000
Additional details
- On Market Date: July 12th, 2024
- Listing Broker: KELLER WILLIAMS LAKE ARROWHEAD
- Listing Agent: Cecilia Ponce De Leon
- Listing Agent DRE#: 01296335
- Common Walls: No Common Walls
- Community Features: Fishing, Hiking, Lake, Near National Forest, Park
- Heating: Central
- Laundry Features: Laundry Closet
- Lot Features: Zero To One Unit Acre, Back Yard, Front Yard
- Lot Size Area: 4,420
- Lot Size Square Feet: 4,420
- Main Level Bathrooms: 1
- Main Level Bedrooms: 0
- Stories: 2
- Property Category: Single Family Residence
Walk Score®
Mortgage Calculator
- Down Payment
- Loan Amount
- Monthly Mortgage Payment
- Property Tax
- Home Insurance
- PMI
- Monthly HOA Fees
My Contact Information
View ListingsSimilar Listings
619 Rose
Twin Peaks, CA, 92391
Arrowhead Area - Beds: 3
- Baths: 2
- 960 SquareFeet
- House
590 0 Rose Lane
Twin Peaks, CA, 92391
Arrowhead Area, Not Defined - Beds: 2
- Baths: 2
- 753 SquareFeet
- House
26669 State Highway 189
Twin Peaks, CA, 92391
Arrowhead Area - Beds: 3
- Baths: 2
- 1440 SquareFeet
- House
25274 North Road
Twin Peaks, CA, 92391
Arrowhead Area - Beds: 3
- Baths: 3
- 1604 Sq Ft
- House
MLS Disclaimer

MLS Source Origins:
- California Regional Multiple Listing Service, Inc.
- Mountain Resort Communities Association of REALTORS®
The multiple listing data displayed on this website, or contained in any reports generated from it, is owned and copyrighted by one or all of the sources listed above and are protected under applicable copyright laws. This information is provided for the viewer’s personal, non-commercial use only and may not be used for any other purpose, including but not limited to identifying properties for purchase by others.
All listing data, including but not limited to, square footage, lot size, and property details—is believed to be accurate. However, the listing Agent, listing Broker, Source Associations, and their affiliates do not warrant or guarantee its accuracy. Viewers are strongly encouraged to independently verify all information through personal inspection and/or by consulting with a qualified REALTOR® or Real Estate professional.
This data is based on information from the sources listed above and/or other sources as of . All measurements and area calculations are approximate and derived from various sources. They have not been and will not be verified by the broker or MLS. Properties may or may not be listed by the office or agent presenting the information.






















