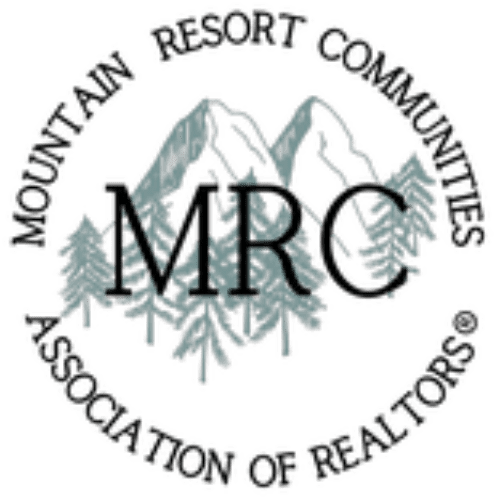27844 Greenway Drive
Lake Arrowhead, CA, 92352
Lake Arrowhead, CA, 92352
Overview
- 4
- 3
- 1
- 2,395
- 0.1297
- 1928
- IG25209683
Description
Vintage lakefront retreat located in desirable historic neighborhood, just a short stroll to the included dock, water’s edge and local amenities! Sited beneath a canopy of mature Pines, Cedars, and Dogwoods, this beautifully preserved 1928 lakefront cottage blends timeless character with thoughtful updates—offering the ultimate year-round retreat for family and friends. Ideally located in a sought-after historic neighborhood, you're just a short stroll from your own private ½ double dock, the water’s edge, and beloved local amenities. The home’s inviting exterior features classic wood shingle siding and split granite accents, setting the stage for the warmth and charm found inside.
Step into the spacious great room, where vaulted beamed ceilings, a striking red-rock fireplace, and panoramic French doors create a cozy yet expansive living area filled with natural light. These doors open to a stunning stone patio, where a seasonal creek meanders by—perfect for enjoying tranquil mornings or lively gatherings. The open layout seamlessly connects the updated kitchen, main living area, and serene outdoor spaces, making entertaining effortless. A cozy bunkroom with an adjacent bathroom and a separate workshop complete the main level. Up a small staircase is a peaceful bedroom with a charming bay window, along with a full bath.
The upper level also offers two additional bedrooms—one a bright guest retreat with vaulted ceilings and skylights, the other an oversized primary suite tucked among the treetops. A fully remodeled bath and a flexible bonus room (ideal as an office, nursery, or den) complete the upper floor. This rare lakefront property features level pathways that lead to your private dock with a metal canopy, sitting area, and beach—just across from the iconic Lone Pine Island. In the opposite direction, the trail quickly leads to Burnt Mill Beach Club, a popular local brewery, and nearby resort. Additional highlights include a whole-house Generac generator, central air conditioning, a well-appointed single-car garage, and parking for 4+ vehicles. A true four-season getaway, this property is a rare opportunity to own a piece of lakefront paradise—blending historic charm with modern comfort in one of the mountain’s most cherished settings.
Details
Updated on January 27, 2026 at 10:13 pm- MLS Listing ID: IG25209683
- APN: 0335061190000
- Price: $2,195,000
- Bedrooms: 4
- Bathrooms: 3
- Garage: 1
- Year Built: 1928
- Property Type: Residential
- Property Category: House
- Original Listing Price: 2195999
Additional details
- On Market Date: September 10th, 2025
- Listing Broker: Vista Sotheby's International Realty
- Listing Agent: Danielle Rosenthal
- Listing Agent DRE#: 02041501
- Common Walls: No Common Walls
- Community Features: Biking, Dog Park, Fishing, Golf, Hiking, Lake, Mountainous, Near National Forest
- Cooling: Central Air
- Heating: Central
- Laundry Features: Laundry Room
- Lot Features: Gentle Sloping
- Lot Size Area: 5,650
- Lot Size Square Feet: 5,650
- Main Level Bathrooms: 1
- Main Level Bedrooms: 1
- Stories: 2
- Waterfront Features: Dock Access, Lake
- Property Category: Single Family Residence
Walk Score®
Mortgage Calculator
- Down Payment
- Loan Amount
- Monthly Mortgage Payment
- Property Tax
- Home Insurance
- PMI
- Monthly HOA Fees
My Contact Information
View ListingsSimilar Listings
1570 Lupin Road
Lake Arrowhead, CA, 92352
MLS Area Major 287 A Arrowhead Woods, Arrowhead Woods - Beds: 4
- Baths: 4
- 3052 SquareFeet
- House
135 S Fairway Drive
Lake Arrowhead, CA, 92391
MLS Area Major 287 A Arrowhead Woods, Arrowhead Woods - Beds: 5
- Baths: 3
- 2866 SquareFeet
- House
1384 Golden Rule Lane
Lake Arrowhead, CA, 92352
MLS Area Major 287 A Arrowhead Woods, Arrowhead Woods - Beds: 2
- Bath: 1
- 1036 SquareFeet
- House
175 Golf Course Road
Lake Arrowhead, CA, 92317
MLS Area Major 287 A Arrowhead Woods, Arrowhead Woods - Beds: 5
- Baths: 3
- 2440 SquareFeet
- House
MLS Disclaimer

MLS Source Origins:
- California Regional Multiple Listing Service, Inc.
- Mountain Resort Communities Association of REALTORS®
The multiple listing data displayed on this website, or contained in any reports generated from it, is owned and copyrighted by one or all of the sources listed above and are protected under applicable copyright laws. This information is provided for the viewer’s personal, non-commercial use only and may not be used for any other purpose, including but not limited to identifying properties for purchase by others.
All listing data, including but not limited to, square footage, lot size, and property details—is believed to be accurate. However, the listing Agent, listing Broker, Source Associations, and their affiliates do not warrant or guarantee its accuracy. Viewers are strongly encouraged to independently verify all information through personal inspection and/or by consulting with a qualified REALTOR® or Real Estate professional.
This data is based on information from the sources listed above and/or other sources as of . All measurements and area calculations are approximate and derived from various sources. They have not been and will not be verified by the broker or MLS. Properties may or may not be listed by the office or agent presenting the information.









































