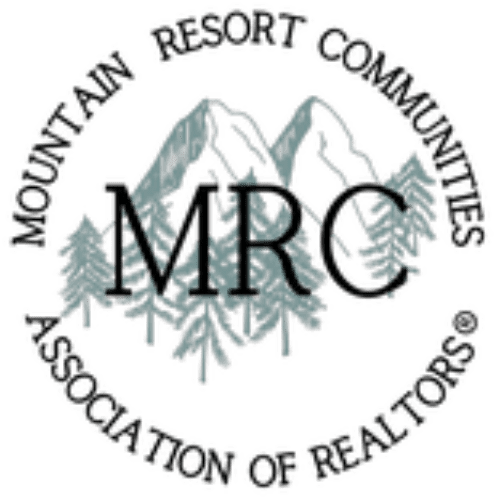Overview
- 5
- 5
- 3
- 1958
- 32502106
Description
Over an ACRE, behind privacy gates, just a short stroll to the private Tavern Bay Beach Club. This Lake Arrowhead estate, w/ Lake Rights, unfolds like a love letter to mountain living. Lushly landscaped, forested, & level grounds, this home is not just a residence but a sanctuary. From the moment you arrive, the automated entry gate opens to reveal sprawling lawns adorned w/ flowers & the whimsical beauty of the “Three Sisters” sequoias —kissed by alpine breezes. Outdoors, the bocce ball & expansive sport court invite laughter & competition—transforming easily into a dance floor under the stars.
The custom bar & grill beckon for twilight feasts, while the above-ground spa bubbles beside twinkling landscape lighting, wrapping evenings in romance. Inside, craftsmanship meets warmth. Stone & wood floors, wainscoting, cove moldings, & solid wood interior doors create a home rich w/ character. The oversized living room FP glows w/ welcoming grandeur, while the chef’s kitchen is a culinary dream: six-burner gas cooktop, convection double ovens, walk-in pantry w/ wine cooler & 2nd beverage fridge, & a commercial-grade stainless refrigerator & freezer.
The primary suite, on the main level w/ 2nd FP & direct access to the backyard & spa, is a true retreat, offering a luxurious “Mr. Steam” shower that turns each morning into a spa ritual. W/ 5 bdrms & 5 baths, + separate family room, each space balances privacy w/ connection, perfect for hosting loved ones in comfort. Thoughtful upgrades—2 AC, 4 heater units w/ Nest controls, a whole-house generator, a private well w/ 5-stage filtration & 2,500-gallon storage tank, plus phone-app-enabled gates & heated 3-car garage w/ space for 12+ cars incl. a 40+ foot RV area w/ 50-amp hookup. Whether walking to the shores of Tavern Bay, sipping wine beneath your cherry tree in bloom, or dancing barefoot on the sports court by moonlight, you’ll find that this property was created for memories that last forever. Could come mostly furnished.
Details
Updated on February 22, 2026 at 10:12 am- MLS Listing ID: 32502106
- APN: 0329-141-14-0000
- Price: $2,988,000
- Bedrooms: 5
- Bathrooms: 5
- Garages: 3
- Year Built: 1958
- Property Type: Residential
- Property Category: House
- Original Listing Price: 2988000
Additional details
- Originating MLS: Big Bear Association Of Realtors
- On Market Date: August 15th, 2025
- Listing Broker: Keller Williams Redlands
- Listing Agent: Sue Ellen Knapp
- Listing Agent DRE#: 01215338
- Co-Listing Broker: Keller Williams Redlands
- Cooling: Central Air
- Heating: Forced Air, Fireplaces, Natural Gas
- Laundry Features: Washer Hookup, Dryer Hookup
- Lot Size Area: 45,750
- Lot Size Square Feet: 45,750
- Stories: 2
- Property Category: Single Family Residence
Walk Score®
Mortgage Calculator
- Down Payment
- Loan Amount
- Monthly Mortgage Payment
- Property Tax
- Home Insurance
- PMI
- Monthly HOA Fees
My Contact Information
View ListingsSimilar Listings
1370 Calgary Drive
Lake Arrowhead, CA, 92352
MLS Area Major 287 A Arrowhead Woods, MLS Area Major Arrowhead Woods - Beds: 3
- Baths: 3
- 1504 SquareFeet
- House
27431 Alpen Drive
Lake Arrowhead, CA, 92352
MLS Area Major 287 A Arrowhead Woods, MLS Area Major Arrowhead Woods - Beds: 4
- Baths: 4
- 3594 SquareFeet
- House
1211 Yellowstone Drive
Lake Arrowhead, CA, 92352
MLS Area Major Arrowhead Woods - Beds: 4
- Baths: 5
- House
446 Bel Air Drive
Lake Arrowhead, CA, 92352
MLS Area Major 287 A Arrowhead Woods, MLS Area Major Arrowhead Woods - Beds: 2
- Baths: 3
- 1671 SquareFeet
- House
MLS Disclaimer

MLS Source Origins:
- California Regional Multiple Listing Service, Inc.
- Mountain Resort Communities Association of REALTORS®
The multiple listing data displayed on this website, or contained in any reports generated from it, is owned and copyrighted by one or all of the sources listed above and are protected under applicable copyright laws. This information is provided for the viewer’s personal, non-commercial use only and may not be used for any other purpose, including but not limited to identifying properties for purchase by others.
All listing data, including but not limited to, square footage, lot size, and property details—is believed to be accurate. However, the listing Agent, listing Broker, Source Associations, and their affiliates do not warrant or guarantee its accuracy. Viewers are strongly encouraged to independently verify all information through personal inspection and/or by consulting with a qualified REALTOR® or Real Estate professional.
This data is based on information from the sources listed above and/or other sources as of . All measurements and area calculations are approximate and derived from various sources. They have not been and will not be verified by the broker or MLS. Properties may or may not be listed by the office or agent presenting the information.























































