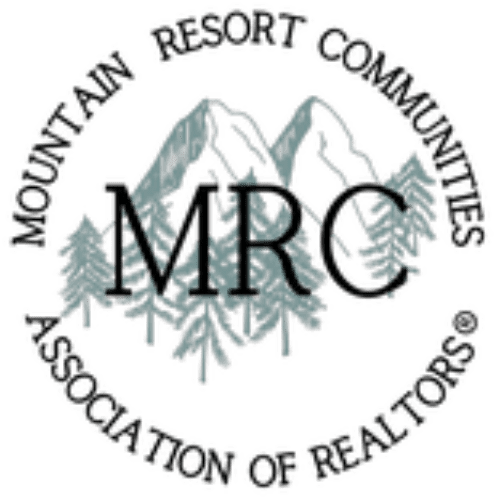465 Blue Jay Canyon Road
Blue Jay, CA, 92317
Overview
- 3
- 2
- 0
- 1,115
- 0.2195
- 1924
- IG25192037
Description
MAJOR PRICE REDUCTION!!! Tucked away in the highly coveted, gated community of Dogwood Blue Jay Canyon, this 3BR/2BA stunning vintage cabin sums up the quintessential cabin dream. Surrounded by towering redwoods and pines, it’s hard to see your neighbors’ houses which is VERY RARE in the Lake Arrowhead area, giving you total seclusion. Open the front door to find a large, flat area, with unobstructed views of the woods, exactly what you dream a cabin in the woods should be.
Open, exposed beamed ceilings in every room upstairs, wood paneled walls, wood burning brick fireplace, retro style refrigerator and Cove dishwasher (Sub-Zero brand). Truly ideal location, not only does it feel secluded, but you happen to be walking distance to the town of Blue Jay (6-7 minute walk to Jensen’s, banks, post office, shops, restaurants, Starbucks), you wouldn’t even need to drive your car during your getaways.
Seasonal running creek right outside the cabin provides the perfectly relaxing background sounds, not to mention so much fun to walk along and explore. The area is rare with a HOA that has its own wells and water system. 160 acres of green belt meanders around each property, providing a private forest feeling. HOA fees include trash services, water from the community’s private wells, road maintenance, along with access to the 160 acres of private hiking trails. Community actively working on getting group insurance discount. Oversized driveway can accommodate several vehicles. MUST SEE!! BONUS: The house comes with approved building permits, and county-approved plans in case you want to add on to this gem of a cabin. Or just enjoy its stunning vintage charm.
Details
Updated on January 14, 2026 at 1:13 am- MLS Listing ID: IG25192037
- APN: 0335031290000
- Price: $499,000
- Bedrooms: 3
- Bathrooms: 2
- Garage: 0
- Year Built: 1924
- Property Type: Residential
- Property Category: House
- Original Listing Price: 585000
Additional details
- On Market Date: August 26th, 2025
- Listing Broker: RE/MAX LAKESIDE
- Listing Agent: Angela Cheng Yap
- Listing Agent DRE#: 01209538
- Common Walls: No Common Walls
- Community Features: Biking, Dog Park, Fishing, Golf, Hiking, Near National Forest, Park, Gated
- Heating: Central, Fireplaces
- Laundry Features: Washer Hookup, Gas Dryer Hookup, Outside
- Lot Features: Zero To One Unit Acre
- Lot Size Area: 9,563
- Lot Size Square Feet: 9,563
- Main Level Bathrooms: 1
- Main Level Bedrooms: 2
- Stories: 2
- Property Category: Single Family Residence
Walk Score®
Mortgage Calculator
- Down Payment
- Loan Amount
- Monthly Mortgage Payment
- Property Tax
- Home Insurance
- PMI
- Monthly HOA Fees
My Contact Information
View ListingsSimilar Listings
27162 State Highway 189
Blue Jay, CA, 92317
Arrowhead Area - Beds: 2
- Baths: 2
- 1626 SquareFeet
- House
425 Blue Jay Canyon Road
Blue Jay, CA, 92317
Arrowhead Area - Beds: 2
- Bath: 1
- 1438 SquareFeet
- House
MLS Disclaimer

MLS Source Origins:
- California Regional Multiple Listing Service, Inc.
- Mountain Resort Communities Association of REALTORS®
The multiple listing data displayed on this website, or contained in any reports generated from it, is owned and copyrighted by one or all of the sources listed above and are protected under applicable copyright laws. This information is provided for the viewer’s personal, non-commercial use only and may not be used for any other purpose, including but not limited to identifying properties for purchase by others.
All listing data, including but not limited to, square footage, lot size, and property details—is believed to be accurate. However, the listing Agent, listing Broker, Source Associations, and their affiliates do not warrant or guarantee its accuracy. Viewers are strongly encouraged to independently verify all information through personal inspection and/or by consulting with a qualified REALTOR® or Real Estate professional.
This data is based on information from the sources listed above and/or other sources as of . All measurements and area calculations are approximate and derived from various sources. They have not been and will not be verified by the broker or MLS. Properties may or may not be listed by the office or agent presenting the information.























































