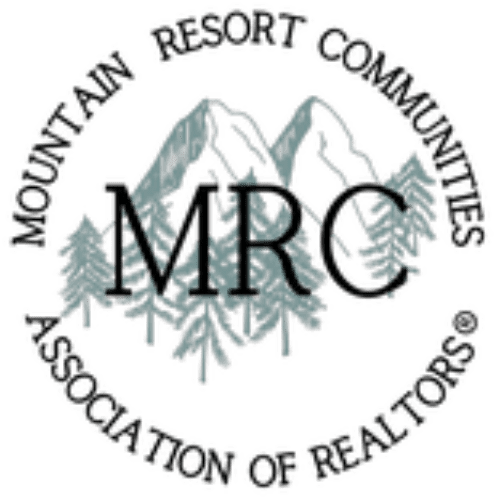496 North State Highway 173
Lake Arrowhead, CA, 92629
Lake Arrowhead, CA, 92629
Overview
- 6
- 5
- 3
- 2018
- OC25054426
Description
Welcome to one of the most exceptional turnkey lakefront estates in Lake Arrowhead. A rare fusion of modern luxury, cutting-edge technology, and unparalleled lakefront living, this architectural masterpiece is designed for those who demand the best. Fully furnished and move-in ready, this home includes a single-slip dock with a custom cabana, offering the ultimate lakefront experience.
From the moment you arrive, the heated driveway and pathways set the tone for effortless mountain living. The oversized three-car garage and dedicated boat garage provide ample storage for all your adventure gear. Inside, every inch of this home exudes sophistication—floating staircases, dramatic LED lighting, and floor-to-ceiling glass doors that seamlessly blend indoor and outdoor living.
The chef’s kitchen is a masterpiece, featuring a 60-inch Wolf range, quartzite countertops, and Waterworks fixtures, while North Carolina reclaimed wood accents add warmth and character. Designed for both grand entertaining and intimate relaxation, this home offers multi-level decks with heating, a linear fire pit, and a lakeside patio. The smart home system ensures that lighting, sound, and climate control are at your fingertips. And when it’s time to take the party lakeside, your waterfront cabana bar, covered pier, and deep-water dock with a boat lift await.
Features
- Balcony
- Bay Window
- Bedroom On Main Level
- Breakfast Bar
- Concrete Driveway
- Deck
- Dining Area
- Dishwasher
- Disposal
- Dryer
- Fence
- Fire Pit
- Freezer
- Gas Oven
- Gas Range
- Gas Water Heater
- Has a View
- Has Cooling System
- Has Fireplace
- Has Garage
- Has Heating System
- Has Waterfront
- Heated Driveway
- Ice Maker
- Jetted Tub
- Landscaping
- Living Dining Room
- Loft
- Microwave
- Patio
- Refrigerator
- Separate Formal Dining Room
- Storage
- Washer
- Window Treatments
Details
Updated on October 27, 2025 at 9:37 am- MLS Listing ID: OC25054426
- APN: 0331-051-04-0000
- Price: $5,200,000
- Bedrooms: 6
- Bathrooms: 5
- Garages: 3
- Year Built: 2018
- Property Type: Residential
- Property Category: House
Additional details
- Originating MLS: Big Bear Association Of Realtors
- On Market Date: April 15th, 2025
- Original Listing Price: $5,200,000
- Listing Broker: Douglas Elliman of California, Inc
- Listing Agent: Leah Albagli
- Listing Agent DRE#: 02118295
- Cooling: Central Air
- Furnished: Negotiable
- Heating: Forced Air
- Laundry Features: Washer Hookup, Dryer Hookup
- Lot Features: Lake Front
- Lot Size Area: 8,458
- Lot Size Square Feet: 8,458
- Stories: 2
- Waterfront Features: Boat Dock Slip, Dock Access, Lake Front
- Property Category: Single Family Residence
Walk Score®
Mortgage Calculator
- Down Payment
- Loan Amount
- Monthly Mortgage Payment
- Property Tax
- Home Insurance
- PMI
- Monthly HOA Fees
My Contact Information
View ListingsSimilar Listings
28220 Bern Lane
Lake Arrowhead, CA, 92352
MLS Area Major 287 A Arrowhead Woods, MLS Area Major Arrowhead Woods - Beds: 3
- Baths: 3
- 3156 SquareFeet
- House
27808 Alpen Drive
Lake Arrowhead, CA, 92352
MLS Area Major 287 A Arrowhead Woods, MLS Area Major Arrowhead Woods - Beds: 4
- Baths: 4
- 3108 SquareFeet
- House
1370 Calgary Drive
Lake Arrowhead, CA, 92352
MLS Area Major 287 A Arrowhead Woods, MLS Area Major Arrowhead Woods - Beds: 3
- Baths: 3
- 1504 SquareFeet
- House
27431 Alpen Drive
Lake Arrowhead, CA, 92352
MLS Area Major 287 A Arrowhead Woods, MLS Area Major Arrowhead Woods - Beds: 4
- Baths: 4
- 3594 SquareFeet
- House
MLS Disclaimer

MLS Source Origins:
- California Regional Multiple Listing Service, Inc.
- Mountain Resort Communities Association of REALTORS®
The multiple listing data displayed on this website, or contained in any reports generated from it, is owned and copyrighted by one or all of the sources listed above and are protected under applicable copyright laws. This information is provided for the viewer’s personal, non-commercial use only and may not be used for any other purpose, including but not limited to identifying properties for purchase by others.
All listing data, including but not limited to, square footage, lot size, and property details—is believed to be accurate. However, the listing Agent, listing Broker, Source Associations, and their affiliates do not warrant or guarantee its accuracy. Viewers are strongly encouraged to independently verify all information through personal inspection and/or by consulting with a qualified REALTOR® or Real Estate professional.
This data is based on information from the sources listed above and/or other sources as of . All measurements and area calculations are approximate and derived from various sources. They have not been and will not be verified by the broker or MLS. Properties may or may not be listed by the office or agent presenting the information.






















































