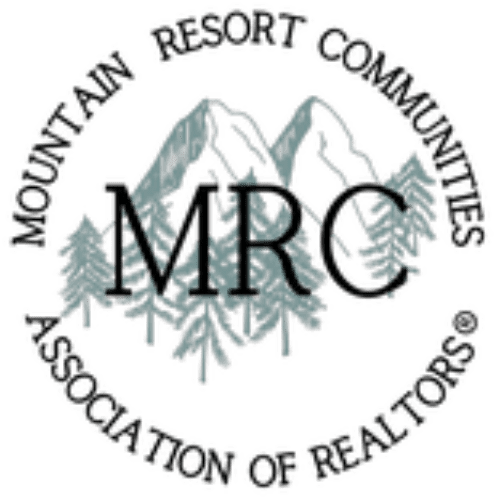861 Thrush Drive 14
Big Bear Lake, CA, 92315
Big Bear Lake, CA, 92315
Overview
- 2
- 2
- 1973
- IG25072244
Description
Snow Summit Townhouse ready for its next owner ~ The ideal location for those wanting to walk to the ski slopes during the winter or hop on your mountain bike and head up for some runs during the summer ~ After a hard day of playing, relax in your hot tub for a little Après Ski or gather in front of the fireplace and enjoy some quality time ~ 2 bedrooms, 1.5 bathrooms, open living room and a loft ~ Plenty of room for your loved ones to join in the adventure ~ Whether you are a snow sliding specialist or a summer outdoor enthusiast, this is the perfect headquarters ~ The Snow Summit complex is a Planned Unit Development with a inground community swimming pool for summer season use and a recreation room with dry sauna, mini kitchen, and game room available year-round ~The recreation room patio has BBQ's and picnic tables to enjoy ~ The HOA includes water, trash, snow removal, Wi-Fi, all exterior maintenance including roofs, siding, decks, patios, and stairs ~ You will have all the benefits of a Big Bear cabin with none of the upkeep ~ Don't wait, start making the memories that last a lifetime with your loved ones immediately!
Details
Updated on October 27, 2025 at 9:38 am- MLS Listing ID: IG25072244
- APN: 2328-087-13-0000
- Price: $474,900
- Bedrooms: 2
- Bathrooms: 2
- Year Built: 1973
- Property Type: Residential
- Property Category: Condo/Co op
Additional details
- Originating MLS: Big Bear Association Of Realtors
- On Market Date: April 2nd, 2025
- Original Listing Price: $539,900
- Listing Broker: Keller Williams Big Bear
- Listing Agent: Will Rahill
- Listing Agent DRE#: 01705202
- Community Features: Pool, Sauna
- Furnished: Negotiable
- Heating: Forced Air, Natural Gas
- Laundry Features: Washer Hookup, Dryer Hookup
- Lot Size Area: 782
- Lot Size Square Feet: 782
- Stories: 2
- Property Category: Condominium
Walk Score®
Mortgage Calculator
- Down Payment
- Loan Amount
- Monthly Mortgage Payment
- Property Tax
- Home Insurance
- PMI
- Monthly HOA Fees
My Contact Information
View ListingsSimilar Listings
41764 Brownie Lane 5
Big Bear Lake, CA, 92315
MLS Area Major Big Bear Lake East - Beds: 2
- Baths: 2
- Condo/Co op
41935 Switzerland Drive 36
Big Bear Lake, CA, 92315
MLS Area Major Big Bear Lake East - Beds: 2
- Baths: 2
- Condo/Co op
MLS Disclaimer

MLS Source Origins:
- California Regional Multiple Listing Service, Inc.
- Mountain Resort Communities Association of REALTORS®
The multiple listing data displayed on this website, or contained in any reports generated from it, is owned and copyrighted by one or all of the sources listed above and are protected under applicable copyright laws. This information is provided for the viewer’s personal, non-commercial use only and may not be used for any other purpose, including but not limited to identifying properties for purchase by others.
All listing data, including but not limited to, square footage, lot size, and property details—is believed to be accurate. However, the listing Agent, listing Broker, Source Associations, and their affiliates do not warrant or guarantee its accuracy. Viewers are strongly encouraged to independently verify all information through personal inspection and/or by consulting with a qualified REALTOR® or Real Estate professional.
This data is based on information from the sources listed above and/or other sources as of . All measurements and area calculations are approximate and derived from various sources. They have not been and will not be verified by the broker or MLS. Properties may or may not be listed by the office or agent presenting the information.









































