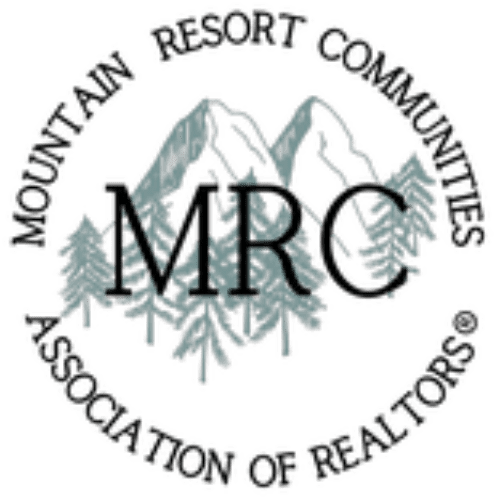1010 Brookside Lane
Fawnskin, CA, 92333
Fawnskin, CA, 92333
Overview
- 4
- 2
- 0
- 2,229
- 0.1258
- 1971
- 219132021DA
Description
Welcome to 1010 Brookside Lane, an exceptional lake view home nestled above the quaint town of Fawnskin, Ca. Just a short drive to Big Bear Lake, The Village downtown, shopping and the 2 ski slopes. This home is great for entertaining with friends and family with a large dining area open to the updated and bright kitchen and family room.
Some features include forced air heating, dual pane windows, open floor plan, 2 fireplaces (1 in family room, 1 in dining area) and a large wrap around deck with breathtaking views of the mountains and Big Bear Lake. There are 4 bedrooms on the lower level featuring a large master suite with a jetted tub and access out to the backyard.
The other 3 bedrooms are large in size and laundry is available on the same level. The property also includes a detached, 190 square foot cottage/spare room with gas and water hookups, great for guest overflow, workshop, art studio, etc. After a fun day on the slopes during winter or a day on the lake in summer...relax on the deck and enjoy the views of the lake. More pictures coming soon!
Details
Updated on November 21, 2025 at 9:15 am- MLS Listing ID: 219132021DA
- APN: 0304135160000
- Price: $619,000
- Bedrooms: 4
- Bathrooms: 2
- Garage: 0
- Year Built: 1971
- Property Type: Residential
- Property Category: House
- Original Listing Price: 619000
Additional details
- On Market Date: June 27th, 2025
- Listing Broker: RE/MAX Big Bear
- Listing Agent: Doug Smith
- Listing Agent DRE#: 02068114
- Heating: Central, Forced Air, Fireplaces, Natural Gas
- Laundry Features: Laundry Closet
- Lot Size Area: 5,481
- Lot Size Square Feet: 5,481
- Stories: 2
- Property Category: Single Family Residence
Walk Score®
Mortgage Calculator
- Down Payment
- Loan Amount
- Monthly Mortgage Payment
- Property Tax
- Home Insurance
- PMI
- Monthly HOA Fees
My Contact Information
View ListingsSimilar Listings
39210 N Shore Drive
Fawnskin, CA, 92333
MLS Area Major FAWN Fawnskin - Beds: 2
- Baths: 3
- 1140 SquareFeet
- House
39576 Oak Glen Road
Fawnskin, CA, 92333
MLS Area Major FAWN Fawnskin - Beds: 2
- Baths: 2
- 1008 SquareFeet
- House
39325 Lodge Road
Fawnskin, CA, 92333
MLS Area Major FAWN Fawnskin - Beds: 5
- Baths: 4
- 3756 SquareFeet
- House
1127 Crags Lane
Fawnskin, CA, 92333
MLS Area Major Fawnskin - Beds: 3
- Baths: 2
- House
MLS Disclaimer

MLS Source Origins:
- California Regional Multiple Listing Service, Inc.
- Mountain Resort Communities Association of REALTORS®
The multiple listing data displayed on this website, or contained in any reports generated from it, is owned and copyrighted by one or all of the sources listed above and are protected under applicable copyright laws. This information is provided for the viewer’s personal, non-commercial use only and may not be used for any other purpose, including but not limited to identifying properties for purchase by others.
All listing data, including but not limited to, square footage, lot size, and property details—is believed to be accurate. However, the listing Agent, listing Broker, Source Associations, and their affiliates do not warrant or guarantee its accuracy. Viewers are strongly encouraged to independently verify all information through personal inspection and/or by consulting with a qualified REALTOR® or Real Estate professional.
This data is based on information from the sources listed above and/or other sources as of . All measurements and area calculations are approximate and derived from various sources. They have not been and will not be verified by the broker or MLS. Properties may or may not be listed by the office or agent presenting the information.















































