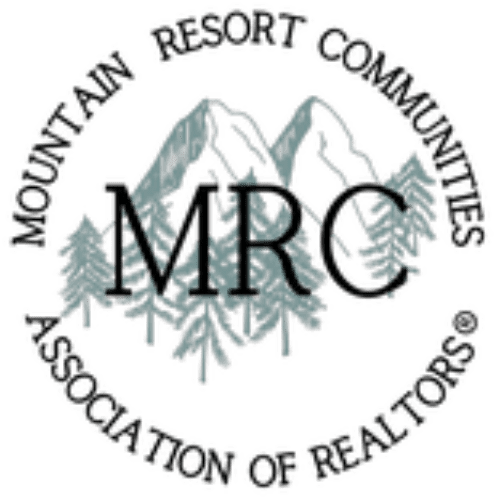1112 Mount Whitney Drive
Big Bear City, CA, 92314
Big Bear City, CA, 92314
Overview
- 2
- 2
- 1977
- 32501916
Description
Discover your dream Big Bear home perfectly nestled in the quiet neighborhood of Whispering Forest located on the sunny side of the lake. Let your next chapter start here. Once you step inside, the cabin reveals a world of creative charm and unexpected touches.
The open floor plan creates a perfect indoor-outdoor flow, ideal for entertaining or simply enjoying the back deck or the relaxing seating areas in the landscaped backyard. The large rooms are filled with natural light either from the sun tubes or the newly installed skylight in the living room, which features a gorgeous beamed high ceiling & a stone fireplace.
It joins the dining area which has sliding glass doors opening onto the back deck. This is a gem of a cabin with many creative decorative ideas, the least of which is the head board in the main bedroom, made of hand-painted wood planks. There is a large storage space under the house to accommodate your bikes, kayaks and other toys. This super functional fully furnished home is ready for you to enjoy today.
Details
Updated on November 8, 2025 at 1:33 pm- MLS Listing ID: 32501916
- APN: 0313-325-11-0000
- Price: $449,000
- Bedrooms: 2
- Bathrooms: 2
- Year Built: 1977
- Property Type: Residential
- Property Category: House
Additional details
- Originating MLS: Big Bear Association Of Realtors
- On Market Date: July 25th, 2025
- Original Listing Price: $468,000
- Listing Broker: Wheeler Steffen Sotheby's International Realty
- Listing Agent: Linda Ford
- Listing Agent DRE#: 00785838
- Cooling: Ceiling Fans
- Furnished: Furnished
- Heating: Forced Air, Natural Gas
- Laundry Features: Washer Hookup, Dryer Hookup
- Lot Features: Level
- Lot Size Area: 7,680
- Lot Size Square Feet: 7,680
- Stories: 1
- Property Category: Single Family Residence
Walk Score®
Mortgage Calculator
- Down Payment
- Loan Amount
- Monthly Mortgage Payment
- Property Tax
- Home Insurance
- PMI
- Monthly HOA Fees
My Contact Information
View ListingsSimilar Listings
108 Palomino Drive
Big Bear City, CA, 92314
Big Bear City, MLS Area Major Big Bear City, Not Applicable 1 - Beds: 4
- Baths: 3
- 2654 Sq Ft
- House
513 East Angeles Boulevard
Big Bear City, CA, 92314
MLS Area Major Big Bear City - Beds: 3
- Baths: 2
- House
361 Sites Way
Big Bear City, CA, 92314
MLS Area Major Big Bear City - Beds: 2
- Baths: 2
- House
404 San Martin Drive
Big Bear City, CA, 92314
MLS Area Major Big Bear City - Beds: 3
- Baths: 2
- House
MLS Disclaimer

MLS Source Origins:
- California Regional Multiple Listing Service, Inc.
- Mountain Resort Communities Association of REALTORS®
The multiple listing data displayed on this website, or contained in any reports generated from it, is owned and copyrighted by one or all of the sources listed above and are protected under applicable copyright laws. This information is provided for the viewer’s personal, non-commercial use only and may not be used for any other purpose, including but not limited to identifying properties for purchase by others.
All listing data, including but not limited to, square footage, lot size, and property details—is believed to be accurate. However, the listing Agent, listing Broker, Source Associations, and their affiliates do not warrant or guarantee its accuracy. Viewers are strongly encouraged to independently verify all information through personal inspection and/or by consulting with a qualified REALTOR® or Real Estate professional.
This data is based on information from the sources listed above and/or other sources as of . All measurements and area calculations are approximate and derived from various sources. They have not been and will not be verified by the broker or MLS. Properties may or may not be listed by the office or agent presenting the information.













































