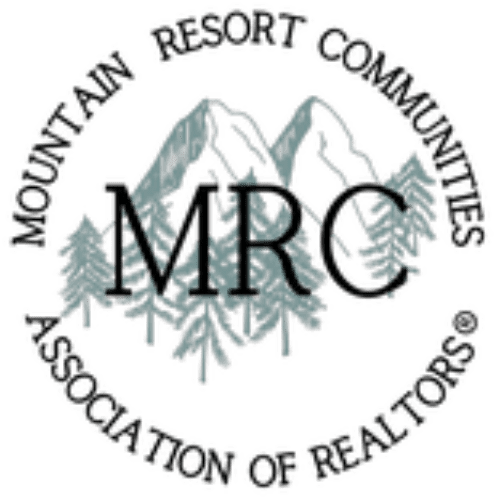Overview
- 3
- 5
- 3
- 1984
- 32502683
Description
Welcome to your stunning 10 Acre Ranch Estate with a 3,600+ Square Foot home, a 1200 SF Guest House, 4 Car Garage, Huge 4 Stall Horse Corral, and Storage Building - All with STUNNING VIEWS of the Mountains and backing up directly to the National Forest and all just 10 minutes from Big Bear Lake & 15 minutes to the Ski Slopes, shopping, and Big Bear Village!
This Estate style Acreage Equestrian Ranch home has 3 Master Suites (The Primary Master Suite Bathroom has a Spa Tub and a giant closet space), 5 bathrooms in the main house and a 2 bedroom/2 bathroom Guest House with Living Room and kitchen (Guest House has 2 separate units - No interior pics of this yet, coming soon) & extensive Horse Corrals, all tucked away backing up to National Forest - Talk about privacy, quiet peace, and seclusion in this private compound!
This custom built home layout is very spacious with an open floor plan and lots of light with a large kitchen and center island, an abundance of Cabinets and Counter space, great breakfast bar, open dining room for entertaining and big family reunions. 3 wood-burning fireplaces, above ground spa and sauna, Separate laundry room, wide open covered front porch with 2 ponds for ultimate tranquility and a Steel 4 stall Horse Barn with feed & tack room, bring your horses! There's an additional storage building and an additional detached garage, & a dog kennel/dog run. Just walk out the back gate and you step into your personal entrance to the National Forest! There is nothing like this on the market in this price range, a stunning property with a gorgeous home with acres of land to grow and build more homes on the 4 Separate APN's - you can build a Home plus 2 ADU's (Additional Dwelling Units) on each of the 4 Parcels! So come and see it today, you will be stunned that you can still get a 10 Acre property in California for this price! And we have a professional Appraisal for $1.2 Million - this is an amazing deal! ____________________________________
Features
- Bedroom On Main Level
- Blacktop Driveway
- Breakfast Bar
- Deck
- Dining Area
- Dishwasher
- Dryer
- Fence
- Garage Attached
- Gas Oven
- Gas Range
- Gas Water Heater
- Has a View
- Has Fireplace
- Has Garage
- Has Heating System
- Paved Driveway
- Propane Tank Leased
- Range Hood
- Rv Parking Rv Hookup
- Separate Formal Dining Room
- Vented Exhaust Fan
- Washer
- Window Treatments
Details
Updated on November 18, 2025 at 10:24 pm- MLS Listing ID: 32502683
- APN: 0314-382-79-0000
- Price: $850,000
- Bedrooms: 3
- Bathrooms: 5
- Garages: 3
- Year Built: 1984
- Property Type: Residential
- Property Category: House
- Original Listing Price: 850000
Additional details
- Originating MLS: Big Bear Association Of Realtors
- On Market Date: November 17th, 2025
- Listing Broker: e Xp Realty of Southern Ca, Inc
- Listing Agent: Michael Hoffman
- Listing Agent DRE#: 01760704
- Furnished: Negotiable
- Heating: Forced Air, Propane
- Laundry Features: Washer Hookup, Dryer Hookup
- Lot Features: Acreage, Borders National Forest, Level
- Lot Size Area: 435,600
- Lot Size Square Feet: 435,600
- Stories: 2
- Property Category: Single Family Residence
Walk Score®
Mortgage Calculator
- Down Payment
- Loan Amount
- Monthly Mortgage Payment
- Property Tax
- Home Insurance
- PMI
- Monthly HOA Fees
My Contact Information
View ListingsSimilar Listings
1925 Baldwin Lake Road
Big Bear City, CA, 92314
Baldwin Lake, California - Beds: 3
- Baths: 3
- House
46738 Pioneertown Road
Big Bear City, CA, 92314
Baldwin Lake, California - Beds: 3
- Baths: 4
- House
1347 Spruce Lane
Big Bear City, CA, 92314
Baldwin Lake, California, MLS Area Major BALD Baldwin Lake - Beds: 6
- Baths: 7
- 6491 SquareFeet
- House
1223 Ore Lane
Big Bear City, CA, 92314
Baldwin Lake, California, Big Bear City - Beds: 5
- Baths: 5
- 4732 SquareFeet
- House
MLS Disclaimer

MLS Source Origins:
- California Regional Multiple Listing Service, Inc.
- Mountain Resort Communities Association of REALTORS®
The multiple listing data displayed on this website, or contained in any reports generated from it, is owned and copyrighted by one or all of the sources listed above and are protected under applicable copyright laws. This information is provided for the viewer’s personal, non-commercial use only and may not be used for any other purpose, including but not limited to identifying properties for purchase by others.
All listing data, including but not limited to, square footage, lot size, and property details—is believed to be accurate. However, the listing Agent, listing Broker, Source Associations, and their affiliates do not warrant or guarantee its accuracy. Viewers are strongly encouraged to independently verify all information through personal inspection and/or by consulting with a qualified REALTOR® or Real Estate professional.
This data is based on information from the sources listed above and/or other sources as of . All measurements and area calculations are approximate and derived from various sources. They have not been and will not be verified by the broker or MLS. Properties may or may not be listed by the office or agent presenting the information.























































