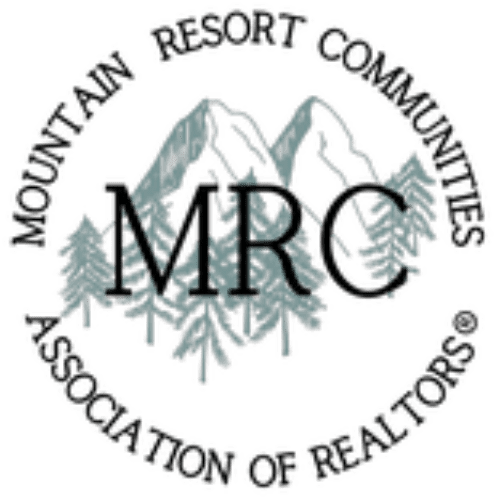1285 N State Highway 173
Lake Arrowhead, CA, 92352
Lake Arrowhead, CA, 92352
Overview
- 4
- 5
- 2
- 4,000
- 1.75
- 2024
- IG25256114
Description
Welcome to your storybook escape among the pines — a luxurious yet whimsical retreat designed for those who love mountain living with a modern twist. Tucked behind private gates on nearly two acres of forested serenity, this 4-bedroom, 5-bath custom home blends warmth, sophistication, and nature’s beauty in perfect harmony. Step inside to soaring vaulted ceilings with rustic beams, wide-plank flooring, and a dramatic stone fireplace anchoring the great room — a space made for cozy evenings and framed by panoramic windows overlooking the treetops. The open-concept floor plan flows effortlessly into an entertainer’s kitchen featuring a grand quartz island, herringbone backsplash, custom cabinetry, and high-end stainless steel appliances including a 6-burner range and wall oven.
The dining area captures beautiful natural light and forest views, creating the perfect setting for family gatherings or dinner parties. The main level offers three spacious bedrooms, including a primary suite retreat with deck access, tranquil forest outlooks, and a spa-inspired en suite featuring a soaking tub, dual vanities, and walk-in shower. Downstairs, discover the ultimate entertainer’s level — a giant game room with a custom bar area, TV lounge, and game space, all opening to a massive deck overlooking the forest canopy. The room is pre-wired for two TVs and offers plenty of space to create an additional sleeping area if desired. A full bathroom with shower and a temperature-controlled wine cellar room complete this level, making it perfect for gatherings and overnight guests.
The newly added bunk room is a whimsical hideaway that sleeps up to six, featuring its own private bathroom — an ideal space for kids or visiting guests. Outside, your backyard is a private playground for hiking, exploring, and connecting with nature. A seasonal stream flows through the property, filling the air with soothing sounds after a good storm or snowy winter. Additional highlights include a whole-house generator, air conditioning, a long, level concrete driveway with gated entry, a two-car garage with EV charger prep, a 500-gallon propane tank, and a sewer system with 300-gallon ejector. There’s also ample space for future expansion or creative outdoor living ideas. Centrally located near Lake Arrowhead Village, the golf course, off-roading trails, ski resorts, hospital, and local dining and shopping, this property offers the perfect balance of convenience and seclusion.
Features
- Balcony
- Builtin Features
- Built In Range
- Cathedral Ceilings
- Ceiling Fans
- Double Oven
- Garage Attached
- Has a View
- Has Cooling System
- Has Fireplace
- Has Garage
- Has Heating System
- High Ceilings
- Living Room Deck Attached
- Microwave
- Open Floorplan
- Pantry
- Propane Cooktop
- Propane Range
- Quartz Counters
- Recessed Lighting
- Six Burner Stove
- Storage
- Water Heater
Details
Updated on December 29, 2025 at 1:16 pm- MLS Listing ID: IG25256114
- APN: 0329032310000
- Price: $1,595,000
- Bedrooms: 4
- Bathrooms: 5
- Garages: 2
- Year Built: 2024
- Property Type: Residential
- Property Category: House
- Original Listing Price: 1595000
Additional details
- On Market Date: November 7th, 2025
- Listing Broker: COLDWELL BANKER SKY RIDGE REALTY
- Listing Agent: MEGHAN HARDIN
- Listing Agent DRE#: 01975109
- Common Walls: No Common Walls
- Community Features: Golf, Hiking, Mountainous, Rural
- Cooling: Central Air
- Heating: Central
- Laundry Features: Laundry Room
- Lot Features: 40,000
- Lot Size Area: 76,230
- Lot Size Square Feet: 76,230
- Main Level Bathrooms: 3
- Main Level Bedrooms: 3
- Stories: 2
- Property Category: Single Family Residence
Walk Score®
Mortgage Calculator
- Down Payment
- Loan Amount
- Monthly Mortgage Payment
- Property Tax
- Home Insurance
- PMI
- Monthly HOA Fees
My Contact Information
View ListingsSimilar Listings
1570 Lupin Road
Lake Arrowhead, CA, 92352
Arrowhead Woods, MLS Area Major 287 A Arrowhead Woods - Beds: 4
- Baths: 4
- 3052 SquareFeet
- House
329 Grass Valley Road
Lake Arrowhead, CA, 92352
Arrowhead Woods, MLS Area Major 287 A Arrowhead Woods - Beds: 3
- Baths: 2
- 1891 SquareFeet
- House
135 S Fairway Drive
Lake Arrowhead, CA, 92391
Arrowhead Woods, MLS Area Major 287 A Arrowhead Woods - Beds: 5
- Baths: 3
- 2866 SquareFeet
- House
1384 Golden Rule Lane
Lake Arrowhead, CA, 92352
Arrowhead Woods, MLS Area Major 287 A Arrowhead Woods - Beds: 2
- Bath: 1
- 1036 SquareFeet
- House
MLS Disclaimer

MLS Source Origins:
- California Regional Multiple Listing Service, Inc.
- Mountain Resort Communities Association of REALTORS®
The multiple listing data displayed on this website, or contained in any reports generated from it, is owned and copyrighted by one or all of the sources listed above and are protected under applicable copyright laws. This information is provided for the viewer’s personal, non-commercial use only and may not be used for any other purpose, including but not limited to identifying properties for purchase by others.
All listing data, including but not limited to, square footage, lot size, and property details—is believed to be accurate. However, the listing Agent, listing Broker, Source Associations, and their affiliates do not warrant or guarantee its accuracy. Viewers are strongly encouraged to independently verify all information through personal inspection and/or by consulting with a qualified REALTOR® or Real Estate professional.
This data is based on information from the sources listed above and/or other sources as of . All measurements and area calculations are approximate and derived from various sources. They have not been and will not be verified by the broker or MLS. Properties may or may not be listed by the office or agent presenting the information.























































