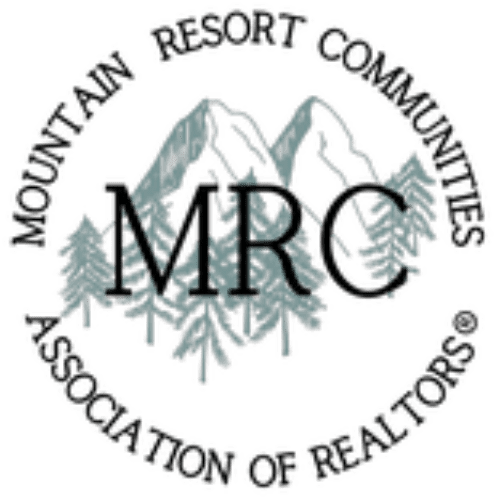Overview
- 3
- 3
- 2
- 2005
- 32502295
Description
What You See: A seamless blend of indoor comfort and outdoor beauty—warm firelight, soft evening breezes, and a veranda where the sunset paints every gathering in gold.
This is where dinner parties turn into unforgettable nights .This custom residence features high end finishes and design elements including soaring ceilings, large windows and glass doors allowing for an abundance of natural light, beautiful wood accents while encompassing over 3000 sq feet of gracious living space. The home exudes elegance and provides the ultimate venue for indoor/outdoor living and entertaining.
As you enter the gated courtyard you feel a sense of beauty and warmth and are mesmerized by the stunning views. The primary suite comes with fireplace and has Primary bathroom with jetted tub and shower. Sliders leading to a balcony overlooking mountain and city light views. There are an additional 2 bedrooms and private office and large laundry room. The 3rd hosts a second family room with fireplace and bar, pool table , sauna and steam shower, additional room with fireplace. Large Deck with ping pong table and various gym equipment can be moved outside. Large oversized 2 car garage which enters into the kitchen. You are close to Tavern Bay and many hiking trails. The house is in Arrowhead Woods which gives you Lake Rights.
Details
Updated on December 29, 2025 at 1:15 pm- MLS Listing ID: 32502295
- APN: 0329-351-27-0000
- Price: $989,000
- Bedrooms: 3
- Bathrooms: 3
- Garages: 2
- Year Built: 2005
- Property Type: Residential
- Property Category: House
- Original Listing Price: 989000
Additional details
- Originating MLS: Big Bear Association Of Realtors
- On Market Date: September 12th, 2025
- Listing Broker: Keller Williams Lake Arrowhead
- Listing Agent: MONICA MNICH
- Listing Agent DRE#: 01208567
- Co-Listing Broker: Keller Williams Lake Arrowhead
- Cooling: Central Air
- Furnished: Furnished
- Heating: Forced Air
- Laundry Features: Washer Hookup, Dryer Hookup
- Lot Size Area: 13,330
- Lot Size Square Feet: 13,330
- Stories: 3
- Property Category: Single Family Residence
Walk Score®
Mortgage Calculator
- Down Payment
- Loan Amount
- Monthly Mortgage Payment
- Property Tax
- Home Insurance
- PMI
- Monthly HOA Fees
My Contact Information
View ListingsSimilar Listings
1370 Calgary Drive
Lake Arrowhead, CA, 92352
MLS Area Major 287 A Arrowhead Woods, MLS Area Major Arrowhead Woods - Beds: 3
- Baths: 3
- 1504 SquareFeet
- House
27431 Alpen Drive
Lake Arrowhead, CA, 92352
MLS Area Major 287 A Arrowhead Woods, MLS Area Major Arrowhead Woods - Beds: 4
- Baths: 4
- 3594 SquareFeet
- House
1211 Yellowstone Drive
Lake Arrowhead, CA, 92352
MLS Area Major Arrowhead Woods - Beds: 4
- Baths: 5
- House
446 Bel Air Drive
Lake Arrowhead, CA, 92352
MLS Area Major 287 A Arrowhead Woods, MLS Area Major Arrowhead Woods - Beds: 2
- Baths: 3
- 1671 SquareFeet
- House
MLS Disclaimer

MLS Source Origins:
- California Regional Multiple Listing Service, Inc.
- Mountain Resort Communities Association of REALTORS®
The multiple listing data displayed on this website, or contained in any reports generated from it, is owned and copyrighted by one or all of the sources listed above and are protected under applicable copyright laws. This information is provided for the viewer’s personal, non-commercial use only and may not be used for any other purpose, including but not limited to identifying properties for purchase by others.
All listing data, including but not limited to, square footage, lot size, and property details—is believed to be accurate. However, the listing Agent, listing Broker, Source Associations, and their affiliates do not warrant or guarantee its accuracy. Viewers are strongly encouraged to independently verify all information through personal inspection and/or by consulting with a qualified REALTOR® or Real Estate professional.
This data is based on information from the sources listed above and/or other sources as of . All measurements and area calculations are approximate and derived from various sources. They have not been and will not be verified by the broker or MLS. Properties may or may not be listed by the office or agent presenting the information.























































