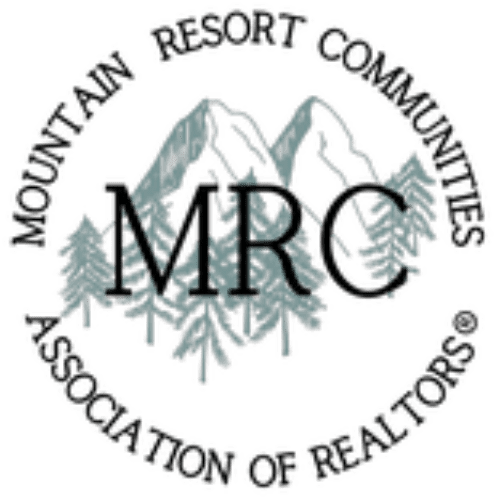23903 Skyland Drive
Crestline, CA, 92325
Overview
- 3
- 3
- 0
- 1,574
- 0.5829
- 2004
- IG25250610
Description
Escape to the serenity of Skyland Drive — where nature, comfort, and endless potential meet. Built in 2004 and set on over half an acre, this charming single-level mountain home offers both privacy and room to grow. A circular drive welcomes you home to a wood-sided residence surrounded by towering pines and the quiet beauty of the mountains.
Inside, an open floor plan connects the living room, dining area, and full kitchen—perfect for gatherings or cozy evenings by the corner wood-burning fireplace. Step out onto the spacious deck and take in expansive valley views that capture sunrise colors and the soft glow of sunset. The thoughtful layout includes three bedrooms and two baths, featuring a rare 7½-foot clawfoot tub and separate shower.
The kitchen and third bedroom open directly to the deck, inviting morning coffee with a view. A lower-level space with exterior entry and a ¼ bath offers creative potential for a guest suite, office, or studio. Outside, the property extends beyond the home with a flat area ideal for a future garage, garden, or possibly an additional dwelling unit. Wildlife frequently passes through, adding to the sense of tranquility, yet the home sits conveniently off a primary maintained road with easy year-round access. Enjoy mountain living at its best — peaceful, practical, and full of opportunity.
Details
Updated on November 7, 2025 at 10:47 pm- MLS Listing ID: IG25250610
- APN: 0338314070000
- Price: $549,000
- Bedrooms: 3
- Bathrooms: 3
- Garage: 0
- Year Built: 2004
- Property Type: Residential
- Property Category: House
Additional details
- On Market Date: October 30th, 2025
- Original Listing Price: $579,900
- Listing Broker: COZY CABINS REALTY
- Listing Agent: Brenda Meyer
- Listing Agent DRE#: 01473511
- Common Walls: No Common Walls
- Community Features: Mountainous, Near National Forest, Rural
- Heating: Central, Fireplaces
- Laundry Features: Washer Hookup, Gas Dryer Hookup, Laundry Closet
- Lot Features: Rolling Slope, Trees
- Lot Size Area: 25,390
- Lot Size Square Feet: 25,390
- Main Level Bathrooms: 2
- Main Level Bedrooms: 3
- Stories: 2
- Property Category: Single Family Residence
Walk Score®
Mortgage Calculator
- Down Payment
- Loan Amount
- Monthly Mortgage Payment
- Property Tax
- Home Insurance
- PMI
- Monthly HOA Fees
My Contact Information
View ListingsSimilar Listings
284 Davos
Crestline, CA, 92325
Crestline Area - Beds: 5
- Baths: 3
- 1600 SquareFeet
- House
413 Wald Court
Crestline, CA, 92325
Crestline Area - Beds: 3
- Baths: 2
- 1026 SquareFeet
- House
177 Dart Canyon Road
Crestline, CA, 92325
Crestline Area - Beds: 5
- Baths: 4
- 3232 SquareFeet
- House
770 Berne Drive
Crestline, CA, 92325
Crestline Area - Beds: 3
- Baths: 2
- 1672 SquareFeet
- House
MLS Disclaimer

MLS Source Origins:
- California Regional Multiple Listing Service, Inc.
- Mountain Resort Communities Association of REALTORS®
The multiple listing data displayed on this website, or contained in any reports generated from it, is owned and copyrighted by one or all of the sources listed above and are protected under applicable copyright laws. This information is provided for the viewer’s personal, non-commercial use only and may not be used for any other purpose, including but not limited to identifying properties for purchase by others.
All listing data, including but not limited to, square footage, lot size, and property details—is believed to be accurate. However, the listing Agent, listing Broker, Source Associations, and their affiliates do not warrant or guarantee its accuracy. Viewers are strongly encouraged to independently verify all information through personal inspection and/or by consulting with a qualified REALTOR® or Real Estate professional.
This data is based on information from the sources listed above and/or other sources as of . All measurements and area calculations are approximate and derived from various sources. They have not been and will not be verified by the broker or MLS. Properties may or may not be listed by the office or agent presenting the information.
























































