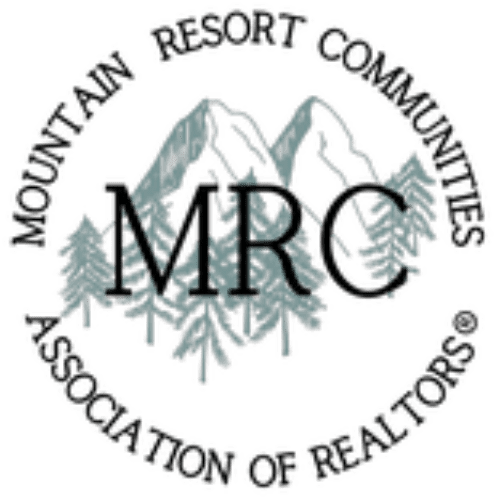26335 Forest Lane
Twin Peaks, CA, 92391
Overview
- 2
- 2
- 0
- 1,074
- 0.4252
- 1937
- IG25121311
Description
Step beyond the sunlit veranda and into a story only a few have lived. Originally curated and handcrafted by artist and designer Christine McConnell, this extraordinary home blends gothic romance, mid-century charm, and artisan craftsmanship across every inch — from its hand-painted “wallpaper” to its vintage kitchen.
Each room carries a distinct personality: a velvet-draped living room with hidden secrets, a sun-drenched retro kitchen with original appliances, a formal dining room bathed in gold tones, and a dreamy, light-filled primary suite with custom-painted details. Even the separate guest suite — accessible via a secret trapdoor or its own private entrance — evokes the charm of a bygone era.
Set on an expansive 18,523 square foot lot, this rare beauty from 1937 offers rare seclusion and presence in a neighborhood of more modest parcels. Framed by towering trees and three wide decks, the home feels worlds away — yet remains entirely grounded in its thoughtful design. Lovingly preserved and thoughtfully updated, the home offers a rare chance to own a piece of living artwork. A true icon, it served as the original filming location for the pilot episode of The Curious Creations of Christine McConnell and continues to enchant guests and fans alike. This is not just a house. This is a curated experience — a collectible — ready for its next caretaker. May be available furnished, for those who understand its magic.
Details
Updated on December 1, 2025 at 4:24 am- MLS Listing ID: IG25121311
- APN: 0334164460000
- Price: $469,000
- Bedrooms: 2
- Bathrooms: 2
- Garage: 0
- Year Built: 1937
- Property Type: Residential
- Property Category: House
- Original Listing Price: 479000
Additional details
- On Market Date: May 31st, 2025
- Listing Broker: Real Broker
- Listing Agent: THERESA GRANT
- Listing Agent DRE#: 01202881
- Common Walls: No Common Walls
- Community Features: Hiking, Mountainous, Near National Forest
- Heating: Central
- Laundry Features: Laundry Room
- Lot Features: Sloped Up, Trees
- Lot Size Area: 18,523
- Lot Size Square Feet: 18,523
- Main Level Bathrooms: 1
- Main Level Bedrooms: 1
- Property Category: Single Family Residence
Walk Score®
Mortgage Calculator
- Down Payment
- Loan Amount
- Monthly Mortgage Payment
- Property Tax
- Home Insurance
- PMI
- Monthly HOA Fees
My Contact Information
View ListingsSimilar Listings
619 Rose
Twin Peaks, CA, 92391
Arrowhead Area - Beds: 3
- Baths: 2
- 960 SquareFeet
- House
590 0 Rose Lane
Twin Peaks, CA, 92391
Arrowhead Area, Not Defined - Beds: 2
- Baths: 2
- 753 SquareFeet
- House
26669 State Highway 189
Twin Peaks, CA, 92391
Arrowhead Area - Beds: 3
- Baths: 2
- 1440 SquareFeet
- House
25274 North Road
Twin Peaks, CA, 92391
Arrowhead Area - Beds: 3
- Baths: 3
- 1604 Sq Ft
- House
MLS Disclaimer

MLS Source Origins:
- California Regional Multiple Listing Service, Inc.
- Mountain Resort Communities Association of REALTORS®
The multiple listing data displayed on this website, or contained in any reports generated from it, is owned and copyrighted by one or all of the sources listed above and are protected under applicable copyright laws. This information is provided for the viewer’s personal, non-commercial use only and may not be used for any other purpose, including but not limited to identifying properties for purchase by others.
All listing data, including but not limited to, square footage, lot size, and property details—is believed to be accurate. However, the listing Agent, listing Broker, Source Associations, and their affiliates do not warrant or guarantee its accuracy. Viewers are strongly encouraged to independently verify all information through personal inspection and/or by consulting with a qualified REALTOR® or Real Estate professional.
This data is based on information from the sources listed above and/or other sources as of . All measurements and area calculations are approximate and derived from various sources. They have not been and will not be verified by the broker or MLS. Properties may or may not be listed by the office or agent presenting the information.



















































