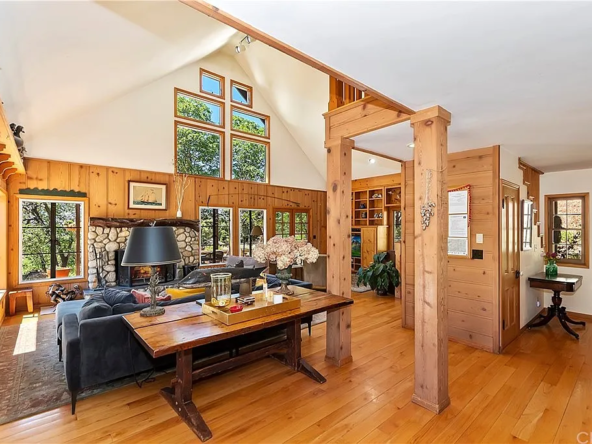27276 Grizzly Lane, Lake Arrowhead, CA, 92352
Overview
- 4
- 2
- 0
- 2343
- 0.2036
- 1978
Description
Welcome to this charming Lake Arrowhead retreat, offering coveted LAKE RIGHTS and an abundance of cabin-inspired character. Set on a quiet, woodsy cul-de-sac street, this home’s location combines a sense of seclusion with easy access to nearby shopping, dining, and entertainment at Lake Arrowhead Village & Blue Jay. The moment you step inside, you’re greeted by the warm glow of natural wood and the inviting ambiance of a spectacular, wood-burning, floor-to-ceiling rock fireplace that serves as the heart of the “Great Room”. This open-concept space on the main floor seamlessly blends the living room, dining area, & kitchen, creating the perfect gathering area for family and friends. The updated kitchen, equipped with a professional-grade Viking stove & stunning slab granite countertops, opens to the expansive dining area, making it easy to engage with guests while preparing meals. Whether it’s holiday celebrations or casual get-togethers, this layout is designed for comfort & connectivity. Outdoor entertaining is a delight with an oversized deck with gorgeous views on the main level that invites you to take in the fresh mountain air. Imagine hosting barbecues, relaxing with a morning coffee, or stargazing on crisp evenings—all from the privacy of your own mountain retreat. A second, smaller deck on the lower level provides additional outdoor space to unwind, read a book, or enjoy the natural surroundings. For those seeking the ease of single-level living, this home has been thoughtfully designed. The main level offers level entry access with three spacious bedrooms and a full bath, making it ideal for those who prefer to avoid stairs. Each bedroom on this floor exudes cozy cabin charm, creating tranquil spaces to relax and unwind. The lower level adds even more versatility, featuring an additional bedroom and bath—perfect for guests or family members who want extra privacy. This level also boasts a large game room, ideal for family fun, whether you’re playing board games, hosting movie nights, or simply relaxing. A separate family room with a 3rd fireplace provides a cozy and inviting space for gathering. With its lake rights, breathtaking cabin appeal, and functional layout, this Lake Arrowhead home is ready to become your perfect mountain home for weekend getaways or year-round living. Experience the best of mountain living in this remarkable property where rustic charm & modern comforts come together. Could come mostly furnished.
Features
- BedroomOnMainLevel
- CathedralCeilings
- CeilingFans
- Dishwasher
- Disposal
- DoubleOven
- Dryer
- EntranceFoyer
- GasRange
- GasWaterHeater
- GraniteCounters
- Has a View
- Has Cooling System
- Has Fireplace
- Has Heating System
- HighCeilings
- Horse Amenities RidingTrail
- LivingRoomDeckAttached
- MainLevelPrimary
- Microwave
- OpenFloorplan
- RecessedLighting
- Refrigerator
- SeparateFormalDiningRoom
- SixBurnerStove
- TileCounters
- Washer
Details
Updated on December 22, 2024 at 5:54 pm- Property ID: RW24220526
- Price: $775,000
- Bedrooms: 4
- Bathrooms: 2
- Garage: 0
- Year Built: 1978
- Property Type: SingleFamilyResidence
- Property Status: Residential
Additional details
- Laundry Features: WasherHookup,ElectricDryerHookup,GasDryerHookup
- Cooling: CentralAir
- Common Walls: NoCommonWalls
- Stories Total: 1
- Days on Market: 35
- Cumulative Days on Market: 35
- Heating: Central,ForcedAir,Fireplaces,NaturalGas
- Community Features: Biking,DogPark,Foothills,Fishing,Golf,Hiking,HorseTrails,Stables,Mountainous,NearNationalForest,Park,StreetLights,WaterSports
- Listing Broker: Keller Williams Realty
- Listing Agent: SUEELLEN KNAPP
- Main Level Bathrooms: 1
- Stories: 2
- Lot Size Area: 8870
- Listing Agent DRE#: 01215338
- Main Level Bedrooms: 2
- Lot Features: CulDeSac,SlopedDown,IrregularLot,StreetLevel,Trees
- Association Fee: 0
Walk Score®
Mortgage Calculator
- Down Payment
- Loan Amount
- Monthly Mortgage Payment
- Property Tax
- Home Insurance
- PMI
- Monthly HOA Fees
Contact Information
View ListingsSimilar Listings
1570 Lupin Road, Lake Arrowhead, CA, 92352
Arrowhead Woods, Arrowhead Woods (AWHW)783 Crown Drive, Lake Arrowhead, CA, 92352
Arrowhead Woods, Arrowhead Woods (AWHW)28737 Palisades Drive, Lake Arrowhead, CA, 92352
Arrowhead Woods, Arrowhead Woods (AWHW)458 State Hwy 173, Lake Arrowhead, CA, 92352
Arrowhead Woods, Arrowhead Woods (AWHW)MLS Source Origin: California Regional MLS
The multiple listing data appearing on this website, or contained in reports produced therefrom, is owned and copyrighted by California Regional Multiple Listing Service, Inc. (“CRMLS”) and is protected by all applicable copyright laws. Information provided is for viewer’s personal, non-commercial use and may not be used for any purpose other than to identify prospective properties the viewer may be interested in purchasing. All listing data, including but not limited to square footage and lot size is believed to be accurate, but the listing Agent, listing Broker and CRMLS and its affiliates do not warrant or guarantee such accuracy. The viewer should independently verify the listed data prior to making any decisions based on such information by personal inspection and/or contacting a real estate professional. Based on information from California Regional Multiple Listing Service, Inc. as of today's date and / or other sources. All data, including all measurements and calculations of area, is obtained from various sources and has not been, and will not be, verified by broker or MLS. All information should be independently reviewed and verified for accuracy. Properties may or may not be listed by the office/agent presenting the information.






























































