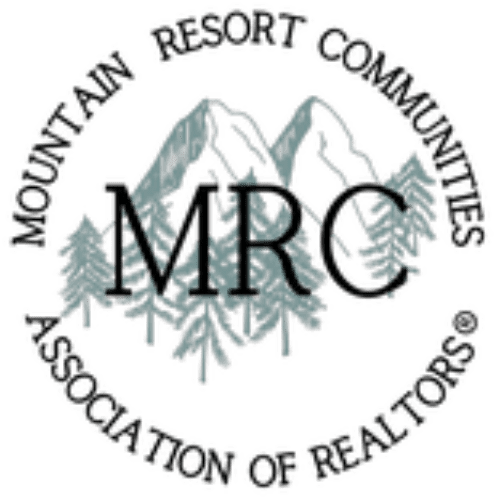28637 Shenandoah Drive
Lake Arrowhead, CA, 92352
Lake Arrowhead, CA, 92352
Overview
- 4
- 3
- 4
- 2,652
- 0.2163
- 1999
- IG25042559
Description
Price Reduced. Bring an Offer! In the heart of the Lake Arrowhead Woods rests this sprawling, level-entry, retreat-like home. Boasting a large flat fenced-in yard, adorned with fruit trees and relaxing greenery, perfect for children and or pets. Parking is a breeze with off street parking for nine cars (2 in the garage) and a second custom garage with enough room for a boat, RV or two more cars.
Mountain ambiance carries inside and out with so many amenities that you need to have a checklist ~ a large primary suite on the main level with a spa tub, walk-in shower and walk-in closet ~ level entry into the two-car attached garage and custom oversized 3rd/4th attached RV/Boat garage ~ maintained county road with dual access for additional parking. Level entry is on back side of house where there is plenty of parking and the two car garage and the newly built RV/boat garage.
Gorgeous WOOD flooring ~ high ceilings ~ cook's delight kitchen with stainless steel appliances ~ two separate living rooms, one up and one on main floor; a family room and game room all equipped with wood burning fireplaces ~ and three additional spacious bedrooms in addition to the primary on the main level. The main level is set so you can live on it without venturing to the upper level since it is equipped with a large living room, kitchen, primary bedroom suite, laundry and separate powder room with level entry from the two car garage. The upper level is just plain fun with a dual sided fireplace servicing the family room and additional living room, as well as the remaining three bedrooms. This home is turnkey and ready for immediate enjoyment. Amazing pride of ownership is clear in this wonderfully maintained home with a truly magnificent setting. Come see for yourself!
Details
Updated on November 22, 2025 at 3:23 am- MLS Listing ID: IG25042559
- APN: 0331333140000
- Price: $1,045,000
- Bedrooms: 4
- Bathrooms: 3
- Garages: 4
- Year Built: 1999
- Property Type: Residential
- Property Category: House
- Original Listing Price: 1200000
Additional details
- On Market Date: February 26th, 2025
- Listing Broker: View Realty
- Listing Agent: Wendy Schippers
- Listing Agent DRE#: 01942188
- Common Walls: No Common Walls
- Community Features: Biking, Fishing, Hiking, Lake, Near National Forest
- Heating: Central, Forced Air
- Laundry Features: Laundry Room
- Lot Features: Zero To One Unit Acre
- Lot Size Area: 9,420
- Lot Size Square Feet: 9,420
- Main Level Bathrooms: 2
- Main Level Bedrooms: 1
- Stories: 2
- Property Category: Single Family Residence
Walk Score®
Mortgage Calculator
- Down Payment
- Loan Amount
- Monthly Mortgage Payment
- Property Tax
- Home Insurance
- PMI
- Monthly HOA Fees
My Contact Information
View ListingsSimilar Listings
1570 Lupin Road
Lake Arrowhead, CA, 92352
Arrowhead Woods, MLS Area Major 287 A Arrowhead Woods - Beds: 4
- Baths: 4
- 3052 SquareFeet
- House
28737 Palisades Drive
Lake Arrowhead, CA, 92352
Arrowhead Woods, MLS Area Major 287 A Arrowhead Woods - Beds: 4
- Baths: 3
- 1627 SquareFeet
- House
26125 Augusta Drive
Lake Arrowhead, CA, 92352
Arrowhead Woods, MLS Area Major 287 A Arrowhead Woods - Beds: 5
- Baths: 4
- 3696 SquareFeet
- House
537 Canyon View Road
Lake Arrowhead, CA, 92321
Arrowhead Woods, MLS Area Major 287 A Arrowhead Woods - Beds: 4
- Baths: 4
- 3954 SquareFeet
- House
MLS Disclaimer

MLS Source Origins:
- California Regional Multiple Listing Service, Inc.
- Mountain Resort Communities Association of REALTORS®
The multiple listing data displayed on this website, or contained in any reports generated from it, is owned and copyrighted by one or all of the sources listed above and are protected under applicable copyright laws. This information is provided for the viewer’s personal, non-commercial use only and may not be used for any other purpose, including but not limited to identifying properties for purchase by others.
All listing data, including but not limited to, square footage, lot size, and property details—is believed to be accurate. However, the listing Agent, listing Broker, Source Associations, and their affiliates do not warrant or guarantee its accuracy. Viewers are strongly encouraged to independently verify all information through personal inspection and/or by consulting with a qualified REALTOR® or Real Estate professional.
This data is based on information from the sources listed above and/or other sources as of . All measurements and area calculations are approximate and derived from various sources. They have not been and will not be verified by the broker or MLS. Properties may or may not be listed by the office or agent presenting the information.

































