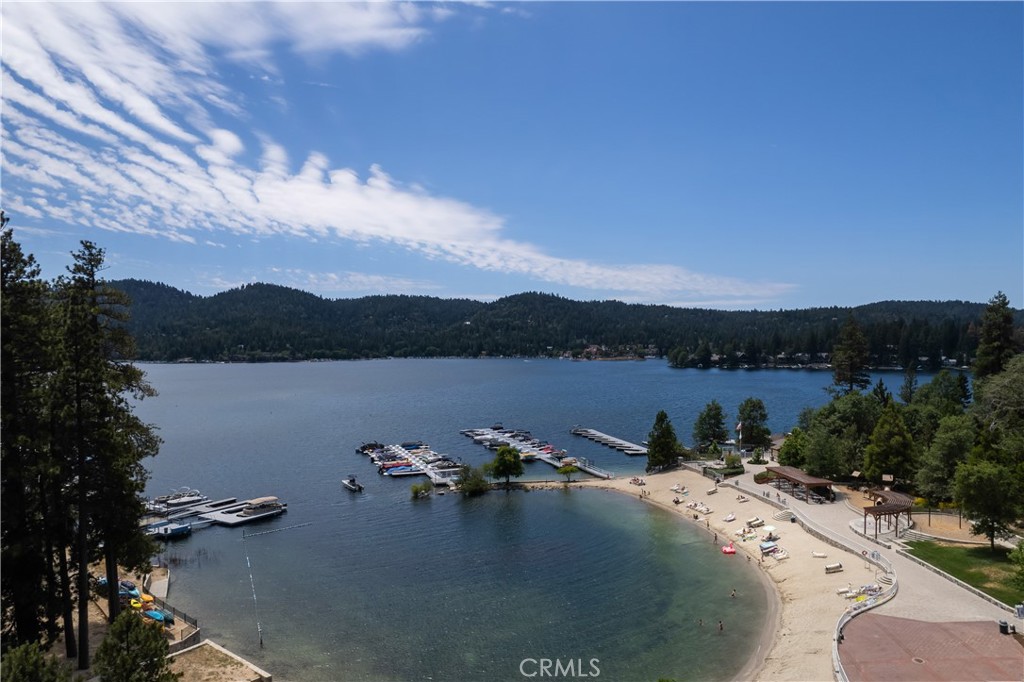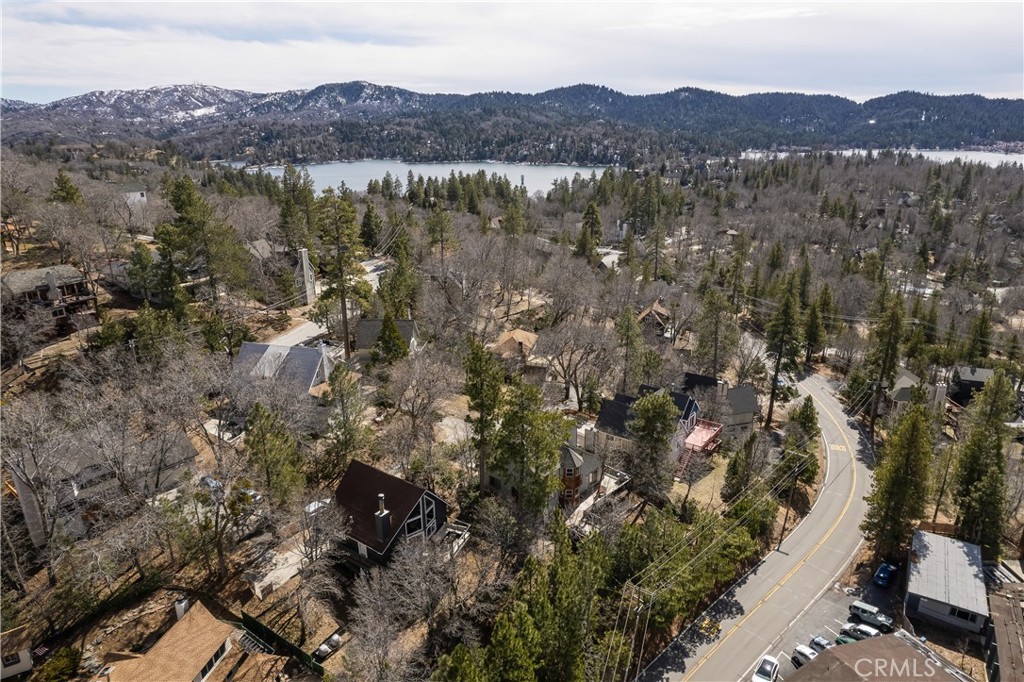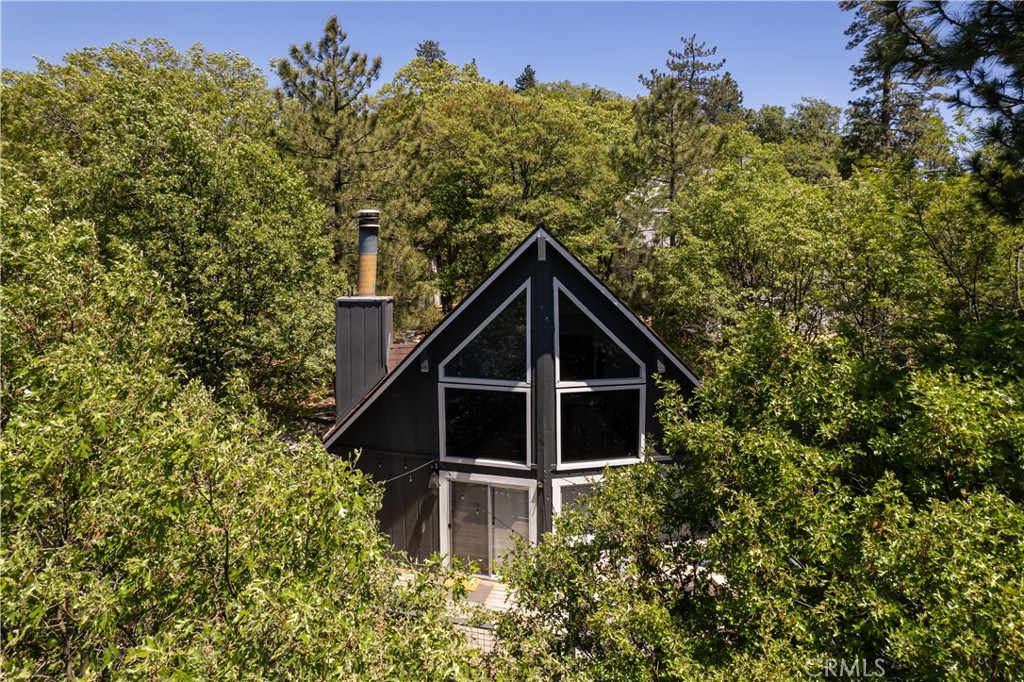Overview
- 4
- 3
- 0
- 1824
- 0.227
- 1985
- IG25110209
Description
Lake Rights Included – Discover Mountain Living at Its Best at 29071 Lassen Dr, Lake Arrowhead Enjoy coveted Lake Arrowhead access with this beautifully maintained 4-bedroom, 2.75 bath mountain home, ideally situated on a quiet and picturesque street in one of the area’s most desirable neighborhoods. Whether you’re looking for a full-time residence, weekend escape, this home offers the perfect blend of comfort, charm, and convenience. Step inside to find a spacious, open-concept layout featuring warm wood finishes, and an abundance of natural light throughout.
The main living area centers around a cozy brick fireplace, ideal for chilly mountain evenings, while large windows and french doors invite the outdoors in, leading to multiple decks perfect for entertaining, relaxing, or simply soaking in the surrounding forest views. The updated kitchen offers ample cabinet making it ideal for gatherings. With four generously sized bedrooms and three bathrooms, there’s plenty of space for family and guests.
The lower level offers flexible space perfect for a game room, guest suite, or home office. Set on a generous lot with mature trees and a feeling of privacy, this home is just minutes from Lake Arrowhead Village, hiking trails, ski resorts, and more. Plus, with full lake rights, boating, and year-round activities exclusive to Arrowhead Wood homeowners.
Features
- Beamed Ceilings
- Bedroom On Main Level
- Ceiling Fans
- Convection Oven
- Dishwasher
- Disposal
- Free Standing Range
- Gas Cooktop
- Gas Oven
- Gas Range
- Gas Water Heater
- Has a View
- Has Cooling System
- Has Fireplace
- Has Heating System
- High Ceilings
- Living Room Deck Attached
- Microwave
- Open Floorplan
- Separate Formal Dining Room
- Six Burner Stove
- Walk In Closets
- Water Heater
Details
Updated on June 6, 2025 at 10:34 pm- Property ID: IG25110209
- Price: $495, 000
- Bedrooms: 4
- Bathrooms: 3
- Garage: 0
- Year Built: 1985
- Property Type: Single Family Residence
- Property Status: Residential
Additional details
- Accessibility Features: Safe Emergency Egress From Home, Parking, Accessible Doors
- Co-Listing Agent DRE#: 01844064
- Co-Listing Agent: Cyrus Khaledy
- Co-Listing Broker: Coldwell Banker Realty
- Common Walls: No Common Walls
- Community Features: Hiking, Lake, Near National Forest, Rural, Fishing
- Cooling: Central Air
- Heating: Central, Fireplaces, Natural Gas
- High School: Rim Of The World
- Laundry Features: Washer Hookup, Electric Dryer Hookup, Inside, Laundry Room
- Listing Agent DRE#: 02185110
- Listing Agent: TINA GUYETTE
- Listing Broker: COLDWELL BANKER SKY RIDGE REALTY
- Lot Features: Zero To One Unit Acre
- Lot Size Area: 9889
- Main Level Bathrooms: 1
- Main Level Bedrooms: 1
- Waterfront Features: Lake Privileges
Walk Score®
Mortgage Calculator
- Down Payment $74, 250.00
- Loan Amount $420, 750.00
- Monthly Mortgage Payment $3, 072.66
- Property Tax $474.38
- Home Insurance $291.67
- PMI $683.72
- Monthly HOA Fees $250.00
Contact Information
View ListingsSimilar Listings
1570 Lupin Road
Lake Arrowhead, CA, 92352
- Beds: 4
- Baths: 4
- 3052 Square Feet
- Single Family Residence
1275 Golden Rule Lane
Lake Arrowhead, CA, 92352
- Beds: 4
- Baths: 2
- 1820 Square Feet
- Single Family Residence
28964 Quail Run Court
Lake Arrowhead, CA, 92352
- Beds: 5
- Baths: 5
- 4651 Square Feet
- Single Family Residence
537 Canyon View Road
Lake Arrowhead, CA, 92321
- Beds: 4
- Baths: 4
- 3954 Square Feet
- Single Family Residence
MLS Disclaimer
MLS Source Origin: California Regional MLS
The multiple listing data displayed on this website, or contained in any reports generated from it, is owned and copyrighted by California Regional Multiple Listing Service, Inc. (“CRMLS”) and protected under applicable copyright laws. This information is provided for the viewer’s personal, non-commercial use only and may not be used for any other purpose, including but not limited to identifying properties for purchase by others.
All listing data—including, but not limited to, square footage, lot size, and property details—is believed to be accurate. However, the listing Agent, listing Broker, CRMLS, and their affiliates do not warrant or guarantee its accuracy. Viewers are strongly encouraged to independently verify all information through personal inspection and/or by consulting with a qualified REALTOR® or Real Estate professional.
This data is based on information from CRMLS and/or other sources as of June 7th, 2025. All measurements and area calculations are approximate and derived from various sources. They have not been and will not be verified by the broker or MLS. Properties may or may not be listed by the office or agent presenting the information.
























































































































































































































