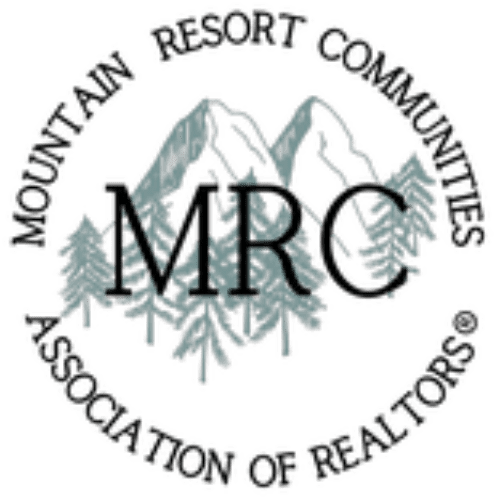Overview
- 4
- 4
- 2
- 3,461
- 0.3343
- 1987
- CV26027128
Description
Set on a quiet cul-de-sac in the Enchanted Forest neighborhood of Running Springs, this fully turn-key mountain home delivers rare privacy and immersive forest views across all three levels. Thoughtfully renovated, it pairs clean contemporary finishes with warm mountain character in a setting that feels both secluded and refined. The kitchen is a true showpiece, designed for both daily living and entertaining.
It features a 48” black stainless steel ZLINE professional-grade range and matching appliances, a 45” Kraus workstation trough sink, brushed brass fixtures, a pot filler, and an appliance garage with built-in electrical. Dolomite and Black Mist honed granite extend across the countertops and full backsplash, complemented by flat-panel European rift white oak cabinetry and a striking 8-foot island with double-sided black cabinetry. Living spaces are warmed by three fireplaces, including wood-burning and gas fireplaces in the family room and primary suite, plus an electric fireplace in the game room.
The game room is theater-ready with surround sound, a floating entertainment center, a bar/kitchenette, dual wine refrigerators, and custom wine storage. All four bathrooms have been fully renovated, while recent whole-home upgrades include new LVP flooring, fresh interior and exterior paint, updated lighting throughout, and new door hardware. Outdoor living is equally compelling, with multiple decks, a private spa, garden beds, and a charming chicken coop. Confidence-inspiring improvements include two laundry areas, a full-house generator, new electrical panels, a brand-new water heater, and an upgraded central air system. Ideally located near Lake Arrowhead, Green Valley Lake, Big Bear, and Snow Valley Ski Resort, this is a polished, move-in-ready Enchanted Forest retreat. Designed for comfort, reliability, and year-round mountain living.
Details
Updated on February 6, 2026 at 5:15 pm- MLS Listing ID: CV26027128
- APN: 0296331170000
- Price: $850,000
- Bedrooms: 4
- Bathrooms: 4
- Garages: 2
- Year Built: 1987
- Property Type: Residential
- Property Category: House
- Original Listing Price: 850000
Additional details
- On Market Date: February 5th, 2026
- Listing Broker: Re/Max Freedom
- Listing Agent: Derek Wood
- Listing Agent DRE#: 02188421
- Common Walls: No Common Walls
- Community Features: Biking, Fishing, Hiking, Lake, Mountainous, Near National Forest, Rural
- Cooling: Central Air
- Heating: Central
- Laundry Features: In Garage, Laundry Room
- Lot Features: Zero To One Unit Acre
- Lot Size Area: 14,560
- Lot Size Square Feet: 14,560
- Main Level Bathrooms: 1
- Main Level Bedrooms: 0
- Property Category: Single Family Residence
Walk Score®
Mortgage Calculator
- Down Payment
- Loan Amount
- Monthly Mortgage Payment
- Property Tax
- Home Insurance
- PMI
- Monthly HOA Fees
My Contact Information
View ListingsSimilar Listings
2405 Whispering Pines
Running Springs, CA, 92382
Running Springs - Beds: 2
- Bath: 1
- 902 SquareFeet
- House
31605 WAGON WHEEL Drive
Running Springs, CA, 92382
Running Springs - Beds: 3
- Bath: 1
- 884 SquareFeet
- House
31523 Pleasant Drive
Running Springs, CA, 92382
Running Springs - Beds: 3
- Baths: 2
- 1561 SquareFeet
- House
31938 Encina Way
Running Springs, CA, 92382
Running Springs - Beds: 3
- Baths: 2
- 1350 Sq Ft
- House
MLS Disclaimer

MLS Source Origins:
- California Regional Multiple Listing Service, Inc.
- Mountain Resort Communities Association of REALTORS®
The multiple listing data displayed on this website, or contained in any reports generated from it, is owned and copyrighted by one or all of the sources listed above and are protected under applicable copyright laws. This information is provided for the viewer’s personal, non-commercial use only and may not be used for any other purpose, including but not limited to identifying properties for purchase by others.
All listing data, including but not limited to, square footage, lot size, and property details—is believed to be accurate. However, the listing Agent, listing Broker, Source Associations, and their affiliates do not warrant or guarantee its accuracy. Viewers are strongly encouraged to independently verify all information through personal inspection and/or by consulting with a qualified REALTOR® or Real Estate professional.
This data is based on information from the sources listed above and/or other sources as of . All measurements and area calculations are approximate and derived from various sources. They have not been and will not be verified by the broker or MLS. Properties may or may not be listed by the office or agent presenting the information.




























































