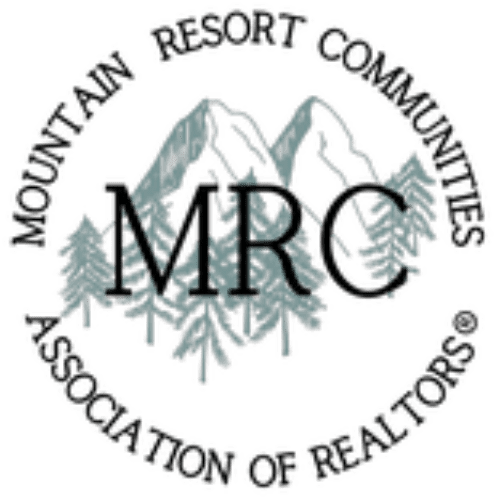Overview
- 3
- 2
- 1
- 2,136
- 0.1274
- 1985
- IG25239013
Description
Discover your perfect retreat in this stunning 3-bedroom, 2-bathroom home offering an impressive 2,136 sq ft of gross area, thoughtfully designed for comfort and style. Conveniently equipped with central heating and air conditioning, this gem also includes dual-pane windows for energy efficiency and a garage for added convenience. Located just a short stroll from Crestline's scenic Lake Gregory and a popular yoga studio, this property provides the ideal blend of accessibility and tranquility. Set on a picturesque 5,550 sq ft usable lot, this home features one of the few fully grassed and fenced backyards in Crestline, making it a haven for outdoor enjoyment.
The enchanting outdoor space showcases a majestic 15-foot Blackberry Bush, serene Japanese Maple Trees, a practical storage shed, and a captivating rock waterfall & pond, providing a serene backdrop for relaxation. Step inside to admire the luxurious Koa Brazilian hardwood floors that flow throughout the home. The vaulted ceilings in the living room create an open and airy ambiance, enhanced by remote control skylights that invite natural light into your living space. This home is equipped with a 6-year-old shingled roof with a 30-year warranty, vinyl siding, and an automatic Generac standby generator to ensure comfort during stormy weather. Entertain with ease from the newly stained 2-car deck parking leading to a level front door entry.
The inviting front porch is adorned with a beautiful Cherry Tree, boasting four different varieties of cherries, and an Apple Tree with an array of four diverse apples. The main living room, featuring a cozy rock wall gas & wood fireplace, seamlessly connects to the kitchen, which is complete with new butcher block counters and a window overlooking a lovely rose garden and flourishing fruit trees. On the bottom floor, you'll find a full bathroom with heated floors and custom shelves, alongside two spacious bedrooms with access to a private back deck that shares spectacular views. Retreat to the primary bedroom, designed for comfort with his and her closets, one of which is a custom-built 7x12 ft walk-in. Just outside, unwind in a well-maintained covered Jacuzzi while soaking in the tranquil sounds of nature and stunning mountain views. With remarkable sunsets, starry nights, and breathtaking mountain views, this home is truly a sanctuary for those seeking serenity and the beauty of mountain living!
Features
- Beamed Ceilings
- Bedroom On Main Level
- Ceiling Fans
- Dishwasher
- Dryer
- ENERGYSTAR Qualified Appliances
- Free Standing Range
- Garage Attached
- Gas Cooktop
- Gas Oven
- Gas Range
- Has a View
- Has Cooling System
- Has Fireplace
- Has Garage
- Has Heating System
- High Ceilings
- Living Room Deck Attached
- Microwave
- Refrigerator
- Spa
- Unfurnished
- Walk In Closets
- Washer
Details
Updated on November 16, 2025 at 3:23 am- MLS Listing ID: IG25239013
- APN: 0339085100000
- Price: $575,000
- Bedrooms: 3
- Bathrooms: 2
- Garage: 1
- Year Built: 1985
- Property Type: Residential
- Property Category: House
- List Agent Mls Id: EVLABAMIR
- Original Listing Price: 575000
Additional details
- On Market Date: October 15th, 2025
- Listing Broker: CRESTLINE REAL ESTATE
- Listing Agent: MIRANDA LABADIE
- Listing Agent DRE#: 02186781
- Accessibility Features: Parking
- Common Walls: No Common Walls
- Community Features: Biking, Dog Park, Hiking, Horse Trails, Lake, Mountainous, Rural, Water Sports, Fishing
- Cooling: Central Air
- Green Energy Efficient: Appliances
- Heating: Central
- Laundry Features: Washer Hookup, Electric Dryer Hookup, Gas Dryer Hookup, Inside, Laundry Closet
- Lot Features: Zero To One Unit Acre, Sprinklers In Rear, Lawn, Landscaped, Sprinklers Timer, Sprinkler System
- Lot Size Area: 5,550
- Lot Size Square Feet: 5,550
- Main Level Bathrooms: 1
- Main Level Bedrooms: 1
- Stories: 1
- Property Category: Single Family Residence
Walk Score®
Mortgage Calculator
- Down Payment
- Loan Amount
- Monthly Mortgage Payment
- Property Tax
- Home Insurance
- PMI
- Monthly HOA Fees
My Contact Information
View ListingsSimilar Listings
284 Davos
Crestline, CA, 92325
Crestline Area - Beds: 5
- Baths: 3
- 1600 SquareFeet
- House
413 Wald Court
Crestline, CA, 92325
Crestline Area - Beds: 3
- Baths: 2
- 1026 SquareFeet
- House
177 Dart Canyon Road
Crestline, CA, 92325
Crestline Area - Beds: 5
- Baths: 4
- 3232 SquareFeet
- House
770 Berne Drive
Crestline, CA, 92325
Crestline Area - Beds: 3
- Baths: 2
- 1672 SquareFeet
- House
MLS Disclaimer

MLS Source Origins:
- California Regional Multiple Listing Service, Inc.
- Mountain Resort Communities Association of REALTORS®
The multiple listing data displayed on this website, or contained in any reports generated from it, is owned and copyrighted by one or all of the sources listed above and are protected under applicable copyright laws. This information is provided for the viewer’s personal, non-commercial use only and may not be used for any other purpose, including but not limited to identifying properties for purchase by others.
All listing data, including but not limited to, square footage, lot size, and property details—is believed to be accurate. However, the listing Agent, listing Broker, Source Associations, and their affiliates do not warrant or guarantee its accuracy. Viewers are strongly encouraged to independently verify all information through personal inspection and/or by consulting with a qualified REALTOR® or Real Estate professional.
This data is based on information from the sources listed above and/or other sources as of . All measurements and area calculations are approximate and derived from various sources. They have not been and will not be verified by the broker or MLS. Properties may or may not be listed by the office or agent presenting the information.


























































