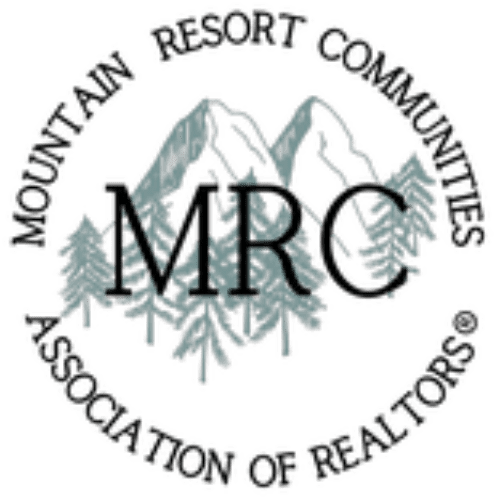Overview
- 3
- 3
- 0
- 1,440
- 0.1143
- 1981
- IG25070158
Description
Charming Fully Remodeled Mountain Home in Twin Peaks! Welcome to 560 Rose Ln, a beautifully updated 3-bedroom, 2.5-bath home nestled in the serene mountain community of Twin Peaks. This move-in-ready retreat features a spacious open floor plan on the main level, seamlessly connecting the family room, dining area, and kitchen. The living room boasts vaulted knotty pine ceilings, a stunning rock fireplace, and large windows that fill the space with natural light.
The completely remodeled kitchen showcases new shaker cabinets, upgraded LG stainless steel appliances, and fresh finishes throughout. Upstairs, a convenient powder room adds to the home's functionality. The lower level offers three well-appointed bedrooms, including a main suite with two closets and a private ensuite bath. Another bedroom features a walk-in closet, while a second full bath serves the additional bedrooms.
Freshly painted inside and out, this home also includes a brand-new high-efficiency forced-air heating system, ensuring year-round comfort. Enjoy easy access with a fairly level entry and a peaceful, private setting. Ideally located for commuters with quick access off the mountain, this home is also just minutes from Lake Arrowhead, Lake Gregory and local Twin Peaks favorites, including the weekly farmers market, The Grill at Antlers Inn, the post office, and scenic hiking trails. This like-new home is ready for you—just move in and enjoy mountain living, with mile high fresh air, at its finest!
Features
Details
Updated on October 26, 2025 at 6:03 pm- MLS Listing ID: IG25070158
- APN: 0334106400000
- Price: $439,000
- Bedrooms: 3
- Bathrooms: 3
- Garage: 0
- Year Built: 1981
- Property Type: Residential
- Property Category: House
Additional details
- On Market Date: March 31st, 2025
- Original Listing Price: $459,000
- Listing Broker: RE/MAX LAKESIDE
- Listing Agent: FRANK SOTTILE
- Listing Agent DRE#: 00900300
- Common Walls: No Common Walls
- Community Features: Biking, Hiking, Lake, Mountainous, Rural
- Green Energy Efficient: Appliances
- Heating: Central, Forced Air, Natural Gas
- High School: Rim Of The World
- Lot Features: Zero To One Unit Acre, Gentle Sloping
- Lot Size Area: 4,978
- Lot Size Square Feet: 4,978
- Main Level Bathrooms: 1
- Main Level Bedrooms: 0
- Stories: 2
- Property Category: Single Family Residence
Walk Score®
Mortgage Calculator
- Down Payment
- Loan Amount
- Monthly Mortgage Payment
- Property Tax
- Home Insurance
- PMI
- Monthly HOA Fees
My Contact Information
View ListingsSimilar Listings
619 Rose
Twin Peaks, CA, 92391
Arrowhead Area - Beds: 3
- Baths: 2
- 960 SquareFeet
- House
590 0 Rose Lane
Twin Peaks, CA, 92391
Arrowhead Area, Not Defined - Beds: 2
- Baths: 2
- 753 SquareFeet
- House
26669 State Highway 189
Twin Peaks, CA, 92391
Arrowhead Area - Beds: 3
- Baths: 2
- 1440 SquareFeet
- House
25274 North Road
Twin Peaks, CA, 92391
Arrowhead Area - Beds: 3
- Baths: 3
- 1604 Sq Ft
- House
MLS Disclaimer

MLS Source Origins:
- California Regional Multiple Listing Service, Inc.
- Mountain Resort Communities Association of REALTORS®
The multiple listing data displayed on this website, or contained in any reports generated from it, is owned and copyrighted by one or all of the sources listed above and are protected under applicable copyright laws. This information is provided for the viewer’s personal, non-commercial use only and may not be used for any other purpose, including but not limited to identifying properties for purchase by others.
All listing data, including but not limited to, square footage, lot size, and property details—is believed to be accurate. However, the listing Agent, listing Broker, Source Associations, and their affiliates do not warrant or guarantee its accuracy. Viewers are strongly encouraged to independently verify all information through personal inspection and/or by consulting with a qualified REALTOR® or Real Estate professional.
This data is based on information from the sources listed above and/or other sources as of . All measurements and area calculations are approximate and derived from various sources. They have not been and will not be verified by the broker or MLS. Properties may or may not be listed by the office or agent presenting the information.


































