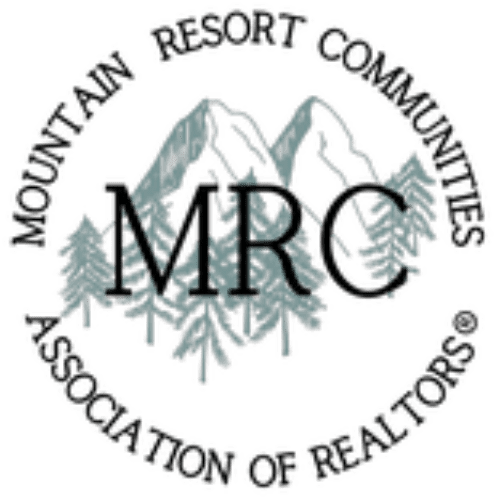721 Chillon Drive
Lake Arrowhead, CA, 92325
Lake Arrowhead, CA, 92325
Overview
- 3
- 3
- 2
- 2019
- IG25080395
Description
81+ acres of serene privacy in the San Bernardino Mountains! Nested in the trees and just a short distance from the heart of Southern California, this extraordinary Mandala home stands as a testament to innovative design and harmonious living. Thoughtfully crafted in 2019, the design successfully blends the surrounding scenery with airy interiors, featuring panoramic windows, sky lights and an open flowing main living space.
A primary suite situated on the main level invites unparalleled natural light and access to an oversized sun deck with expansive views of the property and beyond. An adjacent secondary bedroom makes for a cozy retreat with numerous windows and tree-top sights. Views of Lake Gregory, Mt. Baldy, the Los Angeles skyline and Silverwood Lake can all be experienced from the comfort of home.
The ground floor offers flexibility to comfortably host guests in a spacious room with en-suite bath alongside a space to work from home or focus on wellness. Complimenting the home is the expansive property. Multiple sites, near or at a distance from the main house, offer opportunities for an array of uses. A hiking trail from the front door leads to the lower and breathtaking section of the property. Here you will find a running creek and light filtering through trees onto large clearings, perfect for gatherings of all sorts. Adjacent to the home is a site for possible guest house with a second septic plan and right out back is the perfect place to stargaze!
Details
Updated on October 27, 2025 at 9:37 am- MLS Listing ID: IG25080395
- APN: 0339-211-04-0000
- Price: $1,265,000
- Bedrooms: 3
- Bathrooms: 3
- Garages: 2
- Year Built: 2019
- Property Type: Residential
- Property Category: House
Additional details
- Originating MLS: Big Bear Association Of Realtors
- On Market Date: April 10th, 2025
- Original Listing Price: $1,495,000
- Listing Broker: Vista Sotheby's International Realty
- Listing Agent: Katie Mead
- Listing Agent DRE#: 02212373
- Co-Listing Broker: Vista Sotheby's International Realty
- Co-Listing Agent: Danielle Rosenthal
- Co-Listing Agent DRE#: 02041501
- Cooling: Central Air
- Furnished: Unfurnished
- Heating: Forced Air, Natural Gas
- Laundry Features: Washer Hookup, Dryer Hookup
- Lot Features: Acreage
- Lot Size Area: 3,535,329
- Lot Size Square Feet: 3,535,329
- Property Category: Single Family Residence
Walk Score®
Mortgage Calculator
- Down Payment
- Loan Amount
- Monthly Mortgage Payment
- Property Tax
- Home Insurance
- PMI
- Monthly HOA Fees
My Contact Information
View ListingsMLS Disclaimer

MLS Source Origins:
- California Regional Multiple Listing Service, Inc.
- Mountain Resort Communities Association of REALTORS®
The multiple listing data displayed on this website, or contained in any reports generated from it, is owned and copyrighted by one or all of the sources listed above and are protected under applicable copyright laws. This information is provided for the viewer’s personal, non-commercial use only and may not be used for any other purpose, including but not limited to identifying properties for purchase by others.
All listing data, including but not limited to, square footage, lot size, and property details—is believed to be accurate. However, the listing Agent, listing Broker, Source Associations, and their affiliates do not warrant or guarantee its accuracy. Viewers are strongly encouraged to independently verify all information through personal inspection and/or by consulting with a qualified REALTOR® or Real Estate professional.
This data is based on information from the sources listed above and/or other sources as of . All measurements and area calculations are approximate and derived from various sources. They have not been and will not be verified by the broker or MLS. Properties may or may not be listed by the office or agent presenting the information.

































