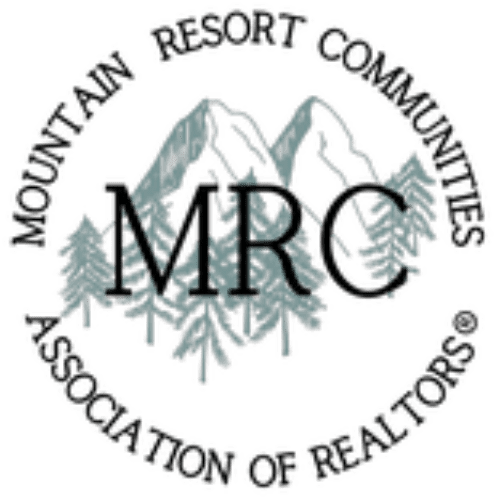961 Villa Grove Avenue
Big Bear, CA, 92314
Overview
- 2
- 2
- 0
- 1,212
- 0.2057
- 1983
- IG25033880
Description
Presenting 961 Villa Grove, Big Bear City. Beautiful cabin home with fantastic ski slope views off the bedroom and Kitchen window. Easy access in Moonridge with views and without going far far away. You are also close to Bear Mountain, the Golf Course, the Zoo, stores, the lake, and more. Enter into a reverse floor plan with 2 spacious bedrooms downstairs. Remember 1 has a ski slope view.
Quickly remove snowboards and skis in the hallway with a spacious storage closet. Off the hallway is a bathroom that can be accessed by both bedrooms. Access upstairs where you will find a gate that keeps children, pets, and anyone safe on the 2nd floor. Here you will find a spacious deep bathroom with a laundry area.
Also a cozy sitting area with a beautiful wood-burning fireplace and an inviting kitchen with nice cabinets and a ski slope view off the kitchen window. Great area for a whole crowd to entertain and enjoy everyone's presence. Feel the breeze and enjoy a nice cup of coffee on the spacious decks where all you see are the trees. There is also a deck pad that is ready to bring in your own spa to enjoy.
Details
Updated on February 12, 2026 at 11:13 pm- MLS Listing ID: IG25033880
- APN: 2328613080000
- Price: $475,000
- Bedrooms: 2
- Bathrooms: 2
- Garage: 0
- Year Built: 1983
- Property Type: Residential
- Property Category: House
- Original Listing Price: 499000
Additional details
- On Market Date: February 14th, 2025
- Listing Broker: KELLER WILLIAMS BIG BEAR
- Listing Agent: Lorena Mancilla Gonzalez
- Listing Agent DRE#: 01989843
- Common Walls: No Common Walls
- Community Features: Biking, Fishing, Hiking, Lake, Mountainous
- Heating: Central, Fireplaces, Natural Gas, Wood
- Laundry Features: Washer Hookup, Gas Dryer Hookup, Inside
- Lot Features: Sloped Up
- Lot Size Area: 8,960
- Lot Size Square Feet: 8,960
- Main Level Bathrooms: 1
- Main Level Bedrooms: 2
- Stories: 2
- Property Category: Single Family Residence
Walk Score®
Mortgage Calculator
- Down Payment
- Loan Amount
- Monthly Mortgage Payment
- Property Tax
- Home Insurance
- PMI
- Monthly HOA Fees
My Contact Information
View ListingsSimilar Listings
130 Yosemite
Big Bear, CA, 92315
Moonridge - Beds: 3
- Baths: 3
- 2316 Sq Ft
- House
43034 Moonridge Road
Big Bear, CA, 92315
Moonridge - Beds: 3
- Baths: 2
- 1319 Sq Ft
- House
42798 Cedar Avenue
Big Bear, CA, 92315
Moonridge - Beds: 3
- Baths: 2
- 918 Sq Ft
- House
43095 Monterey Street
Big Bear, CA, 92315
Moonridge - Beds: 3
- Baths: 4
- 1328 SquareFeet
- House
MLS Disclaimer

MLS Source Origins:
- California Regional Multiple Listing Service, Inc.
- Mountain Resort Communities Association of REALTORS®
The multiple listing data displayed on this website, or contained in any reports generated from it, is owned and copyrighted by one or all of the sources listed above and are protected under applicable copyright laws. This information is provided for the viewer’s personal, non-commercial use only and may not be used for any other purpose, including but not limited to identifying properties for purchase by others.
All listing data, including but not limited to, square footage, lot size, and property details—is believed to be accurate. However, the listing Agent, listing Broker, Source Associations, and their affiliates do not warrant or guarantee its accuracy. Viewers are strongly encouraged to independently verify all information through personal inspection and/or by consulting with a qualified REALTOR® or Real Estate professional.
This data is based on information from the sources listed above and/or other sources as of . All measurements and area calculations are approximate and derived from various sources. They have not been and will not be verified by the broker or MLS. Properties may or may not be listed by the office or agent presenting the information.













































