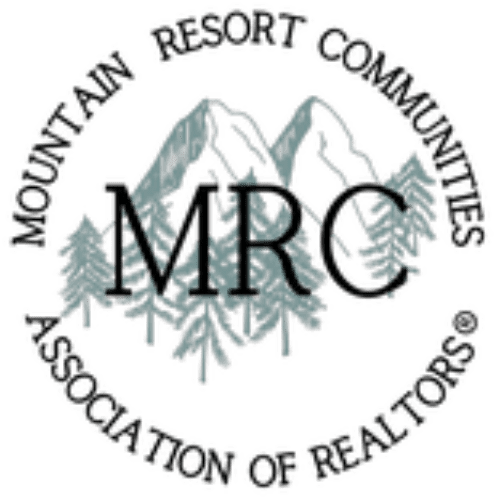1249 Yellowstone Drive
Lake Arrowhead, CA, 92352
Lake Arrowhead, CA, 92352
Overview
- 5
- 5
- 2
- 3,408
- 0.2238
- 1968
- IG25104529
Description
Welcome to this 5 bedroom, 5 bathroom home at the lake! A dream mountain retreat with full-time functionality. Main level offers primary bedroom with en suite bath, large living room, dedicated in-home office, kitchen, dining area, laundry and guest bath. All sitting on a flat-usable lot that backs directly to national forest offering unmatched privacy and access to nature. Upstairs are 2 large bedrooms, full bath.
Additionally a self-contained guest suite with private exterior entry-ideal for guests or multi-generational living; go ahead, invite the kids or the in-laws for a long vacation. Top level had an additional bedroom, game or craft room and half bath. Large kitchen with adjacent dining area has loads of storage, walk-in pantry, breakfast bar and a utility sink. Laundry room fits a side-by-side washer / dryer w/ additional storage cabinets.
Light and bright opening out to rear deck!! Spacious living area with beautiful stone fireplace w/insert. If you want ever more space, head down to the game room that accommodates a pool table, stand behind bar and room left over to gather for the Superbowl party!!! Easy access to the rear deck that overlooks beautiful grounds complete with a large outdoor covered gazebo!!! Double garage has an additional large storage room for all your gardening and seasonal gear. This home really has it all…and yes, we have lake rights!!!
Details
Updated on October 26, 2025 at 4:39 pm- MLS Listing ID: IG25104529
- APN: 0329263480000
- Price: $1,150,000
- Bedrooms: 5
- Bathrooms: 5
- Garages: 2
- Year Built: 1968
- Property Type: Residential
- Property Category: House
Additional details
- On Market Date: May 10th, 2025
- Original Listing Price: $1,150,000
- Listing Broker: COLDWELL BANKER SKY RIDGE REALTY
- Listing Agent: Susan Smart
- Listing Agent DRE#: 00929313
- Common Walls: No Common Walls
- Community Features: Biking, Dog Park, Fishing, Golf, Hiking, Lake, Mountainous, Park, Rural, Water Sports
- Cooling: None, Attic Fan
- Heating: Central
- Laundry Features: Washer Hookup, Gas Dryer Hookup, Inside, Laundry Room
- Lot Features: Back Yard, Level, Trees, Yard
- Lot Size Area: 9,750
- Lot Size Square Feet: 9,750
- Main Level Bathrooms: 2
- Main Level Bedrooms: 1
- Waterfront Features: Lake Privileges
- Property Category: Single Family Residence
Walk Score®
Mortgage Calculator
- Down Payment
- Loan Amount
- Monthly Mortgage Payment
- Property Tax
- Home Insurance
- PMI
- Monthly HOA Fees
My Contact Information
View ListingsSimilar Listings
1570 Lupin Road
Lake Arrowhead, CA, 92352
Arrowhead Woods, MLS Area Major 287 A Arrowhead Woods - Beds: 4
- Baths: 4
- 3052 SquareFeet
- House
28964 Quail Run Court
Lake Arrowhead, CA, 92352
Arrowhead Woods - Beds: 5
- Baths: 5
- 4651 SquareFeet
- House
28737 Palisades Drive
Lake Arrowhead, CA, 92352
Arrowhead Woods, MLS Area Major 287 A Arrowhead Woods - Beds: 4
- Baths: 3
- 1627 SquareFeet
- House
537 Canyon View Road
Lake Arrowhead, CA, 92321
Arrowhead Woods, MLS Area Major 287 A Arrowhead Woods - Beds: 4
- Baths: 4
- 3954 SquareFeet
- House
MLS Disclaimer

MLS Source Origins:
- California Regional Multiple Listing Service, Inc.
- Mountain Resort Communities Association of REALTORS®
The multiple listing data displayed on this website, or contained in any reports generated from it, is owned and copyrighted by one or all of the sources listed above and are protected under applicable copyright laws. This information is provided for the viewer’s personal, non-commercial use only and may not be used for any other purpose, including but not limited to identifying properties for purchase by others.
All listing data, including but not limited to, square footage, lot size, and property details—is believed to be accurate. However, the listing Agent, listing Broker, Source Associations, and their affiliates do not warrant or guarantee its accuracy. Viewers are strongly encouraged to independently verify all information through personal inspection and/or by consulting with a qualified REALTOR® or Real Estate professional.
This data is based on information from the sources listed above and/or other sources as of . All measurements and area calculations are approximate and derived from various sources. They have not been and will not be verified by the broker or MLS. Properties may or may not be listed by the office or agent presenting the information.






























































