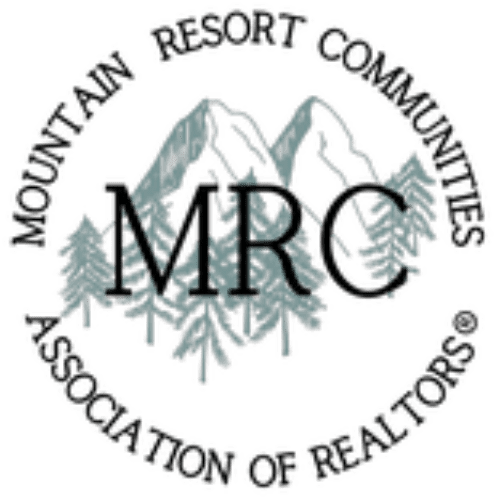135 S Fairway Drive
Lake Arrowhead, CA, 92391
Lake Arrowhead, CA, 92391
Overview
- 5
- 3
- 2
- 2,866
- 0.3081
- 1974
- SR24135344
Description
Stunning 5-Bedroom, 3-Bathroom Remodeled Home Key Features: Kitchen: Granite countertops, tile backsplash, stainless steel appliances, built-in ceiling speakers, peninsula, and island with phone pop charger. Living Room: Built-in wall speakers, wood/gas fireplace with LED lights, recessed lighting throughout, vaulted ceilings. Dining: Formal dining area with updated dual-pane windows.
Climate Control: Two A/C units for upstairs and downstairs. Bedrooms: Luxury vinyl flooring. Bathrooms: All remodeled with glass enclosures, master bath with above-ground tub. Additional Rooms: Game/family room, washer and dryer room with storage. Garage: Oversized 2-car garage with Tesla charger.
Outdoor: Three wood decks, BBQ area and back deck perfect for entertaining and enjoying the landscape, jacuzzi, steps leading to private Lake Arrowhead Country Club, long driveway, usable flat backyard. Extra: Two fireplaces, backup generator hook-ups, surveillance cameras. Investment Opportunity: Airbnb Info: House rents for approximately $100K gross each year. Perfect for luxury living and entertaining!
Details
Updated on October 26, 2025 at 4:38 pm- MLS Listing ID: SR24135344
- APN: 0334252100000
- Price: $1,050,000
- Bedrooms: 5
- Bathrooms: 3
- Garages: 2
- Year Built: 1974
- Property Type: Residential
- Property Category: House
Additional details
- On Market Date: July 8th, 2024
- Original Listing Price: $1,049,950
- Listing Broker: Keller Williams North Valley
- Listing Agent: Danny Umana
- Listing Agent DRE#: 01927654
- Common Walls: No Common Walls
- Community Features: Golf
- Cooling: Central Air
- Heating: Central
- Laundry Features: Laundry Room
- Lot Features: Paved
- Lot Size Area: 13,420
- Lot Size Square Feet: 13,420
- Main Level Bathrooms: 3
- Main Level Bedrooms: 5
- Stories: 2
- Property Category: Single Family Residence
Walk Score®
Mortgage Calculator
- Down Payment
- Loan Amount
- Monthly Mortgage Payment
- Property Tax
- Home Insurance
- PMI
- Monthly HOA Fees
My Contact Information
View ListingsSimilar Listings
1570 Lupin Road
Lake Arrowhead, CA, 92352
Arrowhead Woods, MLS Area Major 287 A Arrowhead Woods - Beds: 4
- Baths: 4
- 3052 SquareFeet
- House
28964 Quail Run Court
Lake Arrowhead, CA, 92352
Arrowhead Woods - Beds: 5
- Baths: 5
- 4651 SquareFeet
- House
28737 Palisades Drive
Lake Arrowhead, CA, 92352
Arrowhead Woods, MLS Area Major 287 A Arrowhead Woods - Beds: 4
- Baths: 3
- 1627 SquareFeet
- House
537 Canyon View Road
Lake Arrowhead, CA, 92321
Arrowhead Woods, MLS Area Major 287 A Arrowhead Woods - Beds: 4
- Baths: 4
- 3954 SquareFeet
- House
MLS Disclaimer

MLS Source Origins:
- California Regional Multiple Listing Service, Inc.
- Mountain Resort Communities Association of REALTORS®
The multiple listing data displayed on this website, or contained in any reports generated from it, is owned and copyrighted by one or all of the sources listed above and are protected under applicable copyright laws. This information is provided for the viewer’s personal, non-commercial use only and may not be used for any other purpose, including but not limited to identifying properties for purchase by others.
All listing data, including but not limited to, square footage, lot size, and property details—is believed to be accurate. However, the listing Agent, listing Broker, Source Associations, and their affiliates do not warrant or guarantee its accuracy. Viewers are strongly encouraged to independently verify all information through personal inspection and/or by consulting with a qualified REALTOR® or Real Estate professional.
This data is based on information from the sources listed above and/or other sources as of . All measurements and area calculations are approximate and derived from various sources. They have not been and will not be verified by the broker or MLS. Properties may or may not be listed by the office or agent presenting the information.

































































