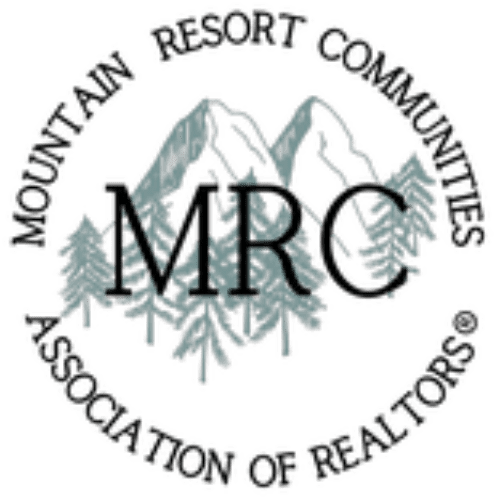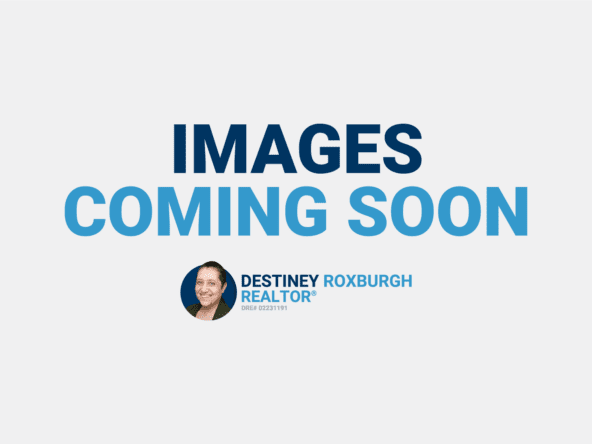Overview
- 2
- 1
- 0
- 1,330
- 0.2348
- 1981
- WS25114187
Description
Fantastic Mountain Retreat! Well-maintained home in a Private Setting. Situated at the end of the Road on a large lot with Plenty of Flat Parking. Nearly Level Entry into this well-kept Home. The living Room features a Wall of Windows with Beautiful Natural Light and Forest Views plus Floor to Ceiling Rock Fireplace and Gorgeous Vaulted Beamed Ceilings. The Dining Area opens to the Kitchen.
Main level Laundry closet. Just a step down into the Spacious Main Level Bedroom. Upstairs features the 2nd Loft Bedroom with Vaulted Beamed Ceilings. Great outdoor areas feature a Front Patio, a Charming back Deck, and a Huge Fenced Back Yard. Newer Roof. The floor of the whole house is updated, the bathroom floor tiles, wall tiles, and glass doors are brand new.
The fireplace is maintained and recolored, the windows of the whole house are waterproofed, the cabinets and wooden doors of the whole house are maintained and recolored, new handles are installed on the cabinets, brand new dishwasher, and air conditioner are also brand new, and the roof beams are maintained and recolored. Just around the corner from Town in Cedar Glen with Restaurants and Shops! Only a few minutes to Lake Arrowhead Village.
Details
Updated on May 28, 2025 at 4:05 pm- MLS Listing ID: WS25114187
- Price: $456,000
- Bedrooms: 2
- Bathroom: 1
- Garage: 0
- Year Built: 1981
- Property Type: Residential
- Property Category: House
Walk Score®
Mortgage Calculator
- Down Payment
- Loan Amount
- Monthly Mortgage Payment
- Property Tax
- Home Insurance
- PMI
- Monthly HOA Fees
My Contact Information
View ListingsSimilar Listings
29591 Hook Creek Road
Cedar Glen, CA, 92321
Arrowhead Area, Cedar Glen - Beds: 3
- Baths: 2
- 1246 SquareFeet
- House
29251 Lake Brook Avenue
Cedar Glen, CA, 92321
Arrowhead Area, Cedar Glen - Beds: 3
- Bath: 1
- 1100 SquareFeet
- House
29632 Hook Creek Road
Cedar Glen, CA, 92321
Arrowhead Area - Beds: 2
- Bath: 1
- 1186 SquareFeet
- House
29278 Pine Drive
Cedar Glen, CA, 92321
Arrowhead Area, Cedar Glen - Beds: 3
- Baths: 2
- 1329 SquareFeet
- House
MLS Disclaimer

MLS Source Origins:
- California Regional Multiple Listing Service, Inc.
- Mountain Resort Communities Association of REALTORS®
The multiple listing data displayed on this website, or contained in any reports generated from it, is owned and copyrighted by one or all of the sources listed above and are protected under applicable copyright laws. This information is provided for the viewer’s personal, non-commercial use only and may not be used for any other purpose, including but not limited to identifying properties for purchase by others.
All listing data, including but not limited to, square footage, lot size, and property details—is believed to be accurate. However, the listing Agent, listing Broker, Source Associations, and their affiliates do not warrant or guarantee its accuracy. Viewers are strongly encouraged to independently verify all information through personal inspection and/or by consulting with a qualified REALTOR® or Real Estate professional.
This data is based on information from the sources listed above and/or other sources as of . All measurements and area calculations are approximate and derived from various sources. They have not been and will not be verified by the broker or MLS. Properties may or may not be listed by the office or agent presenting the information.
































