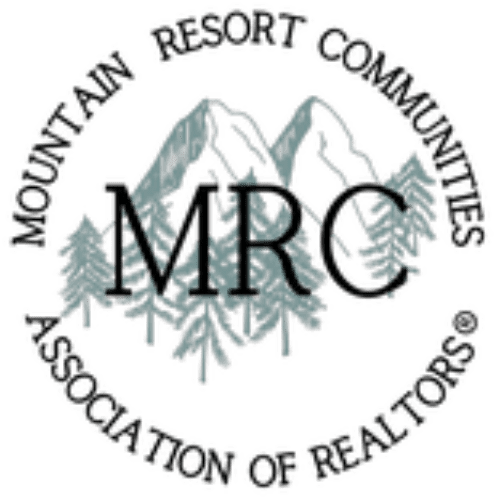407 Dolly Varden Drive
Lake Arrowhead, CA, 92352
Lake Arrowhead, CA, 92352
Overview
- 3
- 2
- 0
- 1,260
- 0.1814
- 1952
- IG25190889
Description
Walk to the Village from this classic Arrowhead charmer with lake rights! Lovingly single-family owned for the last 20 years—only the third family to call it home—this mountain retreat has never been rented, preserving its warmth and care. From the moment you step inside, you’ll be welcomed by the timeless charm of original knotty pine paneling and an authentic brick wood-burning fireplace with mantel, creating a cozy, rustic elegance that can’t be replicated.
The heart of the home—a renovated kitchen—features painted cabinets, granite countertops, stainless steel appliances, and modern flooring, seamlessly blending mountain character with contemporary convenience. The open layout flows naturally into inviting living areas, with soft carpeting adding to the cabin’s comfort. Upstairs, the spacious master suite serves as your private sanctuary, while two main-level bedrooms provide flexibility for family or guests. Step outside and enjoy a large, flat backyard graced with majestic pines, seasonal daffodils, and blooming dogwoods.
A seasonal creek meanders through the property, adding a soothing soundtrack to gatherings or quiet mornings outdoors. For extra space, there’s storage under the house that could easily be transformed into a man cave or hobby room. Recent updates include a whole-house copper re-pipe and a new heater, offering peace of mind. The property is surrounded by kind, friendly neighbors, and just down the road, the charming Treetop Inn provides convenient lodging for overflow guests. This is more than a cabin—it’s a lovingly kept home and your gateway to lake life at its finest.
Features
Details
Updated on October 17, 2025 at 12:48 am- MLS Listing ID: IG25190889
- Price: $499,999
- Bedrooms: 3
- Bathrooms: 2
- Garage: 0
- Year Built: 1952
- Property Type: Residential
- Property Category: House
Additional details
- On Market Date: August 23rd, 2025
- Original Listing Price: $550,000
- Listing Broker: RE/MAX LAKESIDE
- Listing Agent: JOHNNY WHIELDON
- Listing Agent DRE#: 01757860
- Common Walls: No Common Walls
- Community Features: Lake
- Laundry Features: Inside, Laundry Room
- Lot Features: Sloped Down
- Lot Size Area: 7,900
- Lot Size Square Feet: 7,900
- Main Level Bathrooms: 1
- Main Level Bedrooms: 2
- Stories: 2
- Property Category: Single Family Residence
Walk Score®
Mortgage Calculator
- Down Payment
- Loan Amount
- Monthly Mortgage Payment
- Property Tax
- Home Insurance
- PMI
- Monthly HOA Fees
My Contact Information
View ListingsSimilar Listings
1570 Lupin Road
Lake Arrowhead, CA, 92352
Arrowhead Woods, MLS Area Major 287 A Arrowhead Woods - Beds: 4
- Baths: 4
- 3052 SquareFeet
- House
28737 Palisades Drive
Lake Arrowhead, CA, 92352
Arrowhead Woods, MLS Area Major 287 A Arrowhead Woods - Beds: 4
- Baths: 3
- 1627 SquareFeet
- House
28964 Quail Run Court
Lake Arrowhead, CA, 92352
Arrowhead Woods - Beds: 5
- Baths: 5
- 4651 SquareFeet
- House
537 Canyon View Road
Lake Arrowhead, CA, 92321
Arrowhead Woods, MLS Area Major 287 A Arrowhead Woods - Beds: 4
- Baths: 4
- 3954 SquareFeet
- House
MLS Disclaimer

MLS Source Origins:
- California Regional Multiple Listing Service, Inc.
- Mountain Resort Communities Association of REALTORS®
The multiple listing data displayed on this website, or contained in any reports generated from it, is owned and copyrighted by one or all of the sources listed above and are protected under applicable copyright laws. This information is provided for the viewer’s personal, non-commercial use only and may not be used for any other purpose, including but not limited to identifying properties for purchase by others.
All listing data, including but not limited to, square footage, lot size, and property details—is believed to be accurate. However, the listing Agent, listing Broker, Source Associations, and their affiliates do not warrant or guarantee its accuracy. Viewers are strongly encouraged to independently verify all information through personal inspection and/or by consulting with a qualified REALTOR® or Real Estate professional.
This data is based on information from the sources listed above and/or other sources as of . All measurements and area calculations are approximate and derived from various sources. They have not been and will not be verified by the broker or MLS. Properties may or may not be listed by the office or agent presenting the information.
























