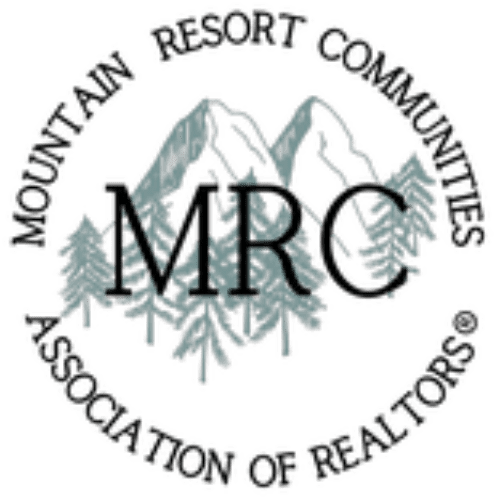41935 Switzerland 104
Big Bear Lake, CA, 92315
Overview
- 2
- 2
- 0
- 1,053
- 1971
- SB25243441
Description
Charming 2-Bedroom Cabin with Summit Ski Resort Views! Welcome to your perfect mountain getaway! This cozy 2-bedroom, 2-bathroom cabin in beautiful Big Bear offers classic alpine charm with modern comfort.
Nestled in a peaceful neighborhood, this two-story home boasts spacious carpeted bedrooms upstairs, providing a warm and inviting retreat after a day on the slopes. Downstairs, you’ll find a welcoming living area with durable vinyl flooring, perfect for relaxing or entertaining guests.
The open layout flows seamlessly into the kitchen and dining area, making everyday living and hosting a breeze. Step outside to the private patio area, ideal for morning coffee or evening stargazing—with beautiful views of Summit Ski Resort right from your own backyard! Whether you're looking for a weekend escape, a rental investment, or a full-time residence, this cabin has everything you need to enjoy the best of Big Bear living. Just minutes from skiing, hiking trails, the lake, and the village.
Details
Updated on November 14, 2025 at 1:29 am- MLS Listing ID: SB25243441
- APN: 2328167190000
- Price: $449,000
- Bedrooms: 2
- Bathrooms: 2
- Garage: 0
- Year Built: 1971
- Property Type: Residential
- Property Category: Townhome
- Original Listing Price: 475000
Additional details
- On Market Date: October 20th, 2025
- Listing Broker: LPT Realty
- Listing Agent: Rachel Macias
- Listing Agent DRE#: 01922152
- Co-Listing Broker: LPT Realty
- Co-Listing Agent: Rebecca Thiedeman
- Co-Listing Agent DRE#: 02030956
- Common Walls: Two Common Walls Or More
- Community Features: Biking, Hiking, Sidewalks
- Heating: Central
- Main Level Bathrooms: 0
- Main Level Bedrooms: 0
- Stories: 2
- Property Category: Townhouse
Walk Score®
Mortgage Calculator
- Down Payment
- Loan Amount
- Monthly Mortgage Payment
- Property Tax
- Home Insurance
- PMI
- Monthly HOA Fees
My Contact Information
View ListingsSimilar Listings
43000 Clover 22
Big Bear Lake, CA, 92315
Big Bear Area - Beds: 3
- Baths: 4
- 1668 SquareFeet
- Townhome
MLS Disclaimer

MLS Source Origins:
- California Regional Multiple Listing Service, Inc.
- Mountain Resort Communities Association of REALTORS®
The multiple listing data displayed on this website, or contained in any reports generated from it, is owned and copyrighted by one or all of the sources listed above and are protected under applicable copyright laws. This information is provided for the viewer’s personal, non-commercial use only and may not be used for any other purpose, including but not limited to identifying properties for purchase by others.
All listing data, including but not limited to, square footage, lot size, and property details—is believed to be accurate. However, the listing Agent, listing Broker, Source Associations, and their affiliates do not warrant or guarantee its accuracy. Viewers are strongly encouraged to independently verify all information through personal inspection and/or by consulting with a qualified REALTOR® or Real Estate professional.
This data is based on information from the sources listed above and/or other sources as of . All measurements and area calculations are approximate and derived from various sources. They have not been and will not be verified by the broker or MLS. Properties may or may not be listed by the office or agent presenting the information.





































