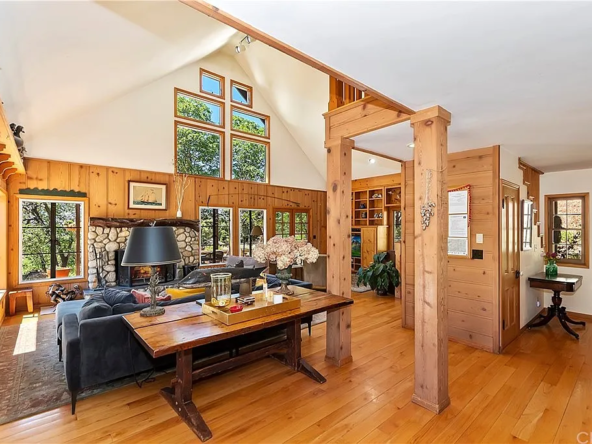801 Jagerhorn Drive, Lake Arrowhead, CA, 92352
Overview
- 3
- 3
- 2
- 2060
- 0.2448
- 2000
Description
This custom-built home offers a unique blend of modern design and natural beauty. With high ceilings, the home creates an open and airy atmosphere, enhancing the overall aesthetic and providing a sense of spaciousness,
The kitchen and decks overlook a serene forest, offering a tranquil setting that brings the outdoors in, perfect for nature lovers.
The home includes Three bedrooms and three bathrooms, providing ample space.
An oversized game room with its own expansive deck is ideal for entertaining or relaxing. This space is perfect for enjoying a hammock or hosting gatherings.
The property features a level drive entry to the garage, ensuring easy access from the street.
The home’s surroundings are described as serene, offering a peaceful retreat from the hustle and bustle of everyday life. The design of the home emphasizes a connection with nature, with large windows and decks that allow residents to enjoy the forest views and natural light
This home is a must-see for those who appreciate a blend of modern design and natural beauty. Its thoughtful layout and serene surroundings make it a perfect retreat for relaxation and entertainment.
Details
Updated on January 14, 2025 at 5:08 am- Property ID: EV24163803
- Price: $644,500
- Bedrooms: 3
- Bathrooms: 3
- Garages: 2
- Year Built: 2000
- Property Type: SingleFamilyResidence
- Property Status: Residential
Additional details
- Laundry Features: InGarage
- Common Walls: OneCommonWall
- Stories Total: 2
- Days on Market: 151
- Heating: ForcedAir,Fireplaces,NaturalGas,Wood
- Community Features: Mountainous
- Listing Broker: PINES TO PALMS REAL ESTATE
- Listing Agent: VICTORIA DAVIS
- Main Level Bathrooms: 1
- Stories: 2
- Lot Size Area: 10662
- Listing Agent DRE#: 01260865
- Main Level Bedrooms: 2
- Lot Features: ZeroToOneUnitAcre,BackYard
- Association Fee: 0
Walk Score®
Mortgage Calculator
- Down Payment
- Loan Amount
- Monthly Mortgage Payment
- Property Tax
- Home Insurance
- PMI
- Monthly HOA Fees
Contact Information
View ListingsSimilar Listings
1570 Lupin Road, Lake Arrowhead, CA, 92352
Arrowhead Woods, Arrowhead Woods (AWHW)783 Crown Drive, Lake Arrowhead, CA, 92352
Arrowhead Woods, Arrowhead Woods (AWHW)28737 Palisades Drive, Lake Arrowhead, CA, 92352
Arrowhead Woods, Arrowhead Woods (AWHW)458 State Hwy 173, Lake Arrowhead, CA, 92352
Arrowhead Woods, Arrowhead Woods (AWHW)MLS Source Origin: California Regional MLS
The multiple listing data appearing on this website, or contained in reports produced therefrom, is owned and copyrighted by California Regional Multiple Listing Service, Inc. (“CRMLS”) and is protected by all applicable copyright laws. Information provided is for viewer’s personal, non-commercial use and may not be used for any purpose other than to identify prospective properties the viewer may be interested in purchasing. All listing data, including but not limited to square footage and lot size is believed to be accurate, but the listing Agent, listing Broker and CRMLS and its affiliates do not warrant or guarantee such accuracy. The viewer should independently verify the listed data prior to making any decisions based on such information by personal inspection and/or contacting a real estate professional. Based on information from California Regional Multiple Listing Service, Inc. as of today's date and / or other sources. All data, including all measurements and calculations of area, is obtained from various sources and has not been, and will not be, verified by broker or MLS. All information should be independently reviewed and verified for accuracy. Properties may or may not be listed by the office/agent presenting the information.






















