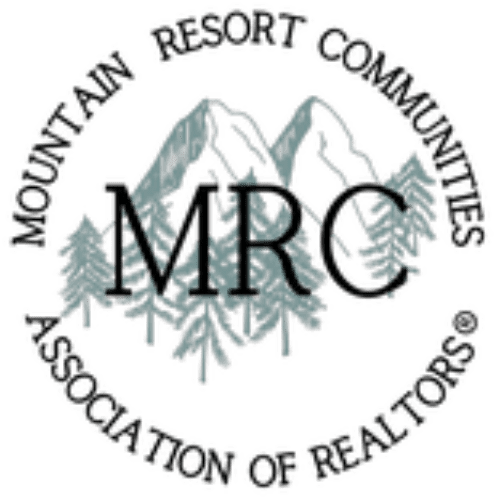924 Greenway Drive
Big Bear City, CA, 92314
Overview
- 4
- 3
- 2
- 1,918
- 0.4075
- 1965
- SR25109894
Description
Welcome to this exquisite 4-bedroom, 3-bathroom home in the charming community of Big Bear with an additional two lots. As you make your way inside, you'll be greeted by the beauty of high wooden ceilings, enhanced by recessed lighting and stylish tile flooring throughout. Ample storage space and a convenient laundry area add to the practicality of this lovely abode. The home boasts both a spacious living room, complete with a cozy fireplace, and a family room for additional comfort and entertainment options.
Step outside from the family room onto a large deck, where you can revel in the breathtaking views of the pristine white snow-capped mountains. Embrace the tranquility of sunsets and peaceful evenings, surrounded by the wonders of mother nature. The bedrooms are generously sized, offering bright and airy spaces for rest and relaxation. For added security, the property features Automatic Exterior Lights and Security Cameras, providing peace of mind. An attached 2-car garage ensures convenience and protection for your vehicles.
Big Bear is renowned for its year-round allure, making it a destination that can be enjoyed in every season. Bring your Off-Road Toys and relish the proximity to Johnson Valley, Holcomb Creek 4x4 Trail, and Stoddard Valley for thrilling adventures. Enjoy the convenience of being close to Big Bear Lake, Bear Mountain Resorts, as well as a variety of restaurants and shopping destinations. Seize this opportunity to own a beautiful and versatile property in Big Bear, where the wonders of nature and the potential for customization await. Whether you seek a peaceful escape or a development venture, this home has it all. Embrace the endless possibilities and make this dream property yours today!
Features
Details
Updated on February 18, 2026 at 9:13 pm- MLS Listing ID: SR25109894
- APN: 0313105320000
- Price: $690,000
- Bedrooms: 4
- Bathrooms: 3
- Garages: 2
- Year Built: 1965
- Property Type: Residential
- Property Category: House
- Original Listing Price: 700000
Additional details
- On Market Date: May 20th, 2025
- Listing Broker: John Hart Real Estate
- Listing Agent: Geovanni Colocho Quinta
- Listing Agent DRE#: 01879729
- Accessibility Features: Accessible Doors
- Common Walls: No Common Walls
- Community Features: Biking, Hiking, Lake, Rural, Storm Drains, Street Lights, Suburban, Water Sports
- Cooling: Central Air
- Heating: Central
- Laundry Features: Gas Dryer Hookup, Inside, Laundry Room
- Lot Features: Zero To One Unit Acre, Back Yard, Front Yard, Value In Land
- Lot Size Area: 17,750
- Lot Size Square Feet: 17,750
- Main Level Bathrooms: 2
- Main Level Bedrooms: 2
- Stories: 2
- Property Category: Single Family Residence
Walk Score®
Mortgage Calculator
- Down Payment
- Loan Amount
- Monthly Mortgage Payment
- Property Tax
- Home Insurance
- PMI
- Monthly HOA Fees
My Contact Information
View ListingsSimilar Listings
1100 Sugarloaf Boulevard
Big Bear City, CA, 92314
Big Bear City - Beds: 2
- Bath: 1
- 630 SquareFeet
- House
101 W Rainbow Boulevard
Big Bear City, CA, 92314
Big Bear City, Not Applicable 1 - Beds: 2
- Baths: 2
- 960 SquareFeet
- House
108 Palomino Drive
Big Bear City, CA, 92314
Big Bear City, MLS Area Major Big Bear City, Not Applicable 1 - Beds: 4
- Baths: 3
- 2654 Sq Ft
- House
1066 Paradise
Big Bear City, CA, 92314
Big Bear City - Beds: 4
- Baths: 2
- 1692 SquareFeet
- House
MLS Disclaimer

MLS Source Origins:
- California Regional Multiple Listing Service, Inc.
- Mountain Resort Communities Association of REALTORS®
The multiple listing data displayed on this website, or contained in any reports generated from it, is owned and copyrighted by one or all of the sources listed above and are protected under applicable copyright laws. This information is provided for the viewer’s personal, non-commercial use only and may not be used for any other purpose, including but not limited to identifying properties for purchase by others.
All listing data, including but not limited to, square footage, lot size, and property details—is believed to be accurate. However, the listing Agent, listing Broker, Source Associations, and their affiliates do not warrant or guarantee its accuracy. Viewers are strongly encouraged to independently verify all information through personal inspection and/or by consulting with a qualified REALTOR® or Real Estate professional.
This data is based on information from the sources listed above and/or other sources as of . All measurements and area calculations are approximate and derived from various sources. They have not been and will not be verified by the broker or MLS. Properties may or may not be listed by the office or agent presenting the information.












































